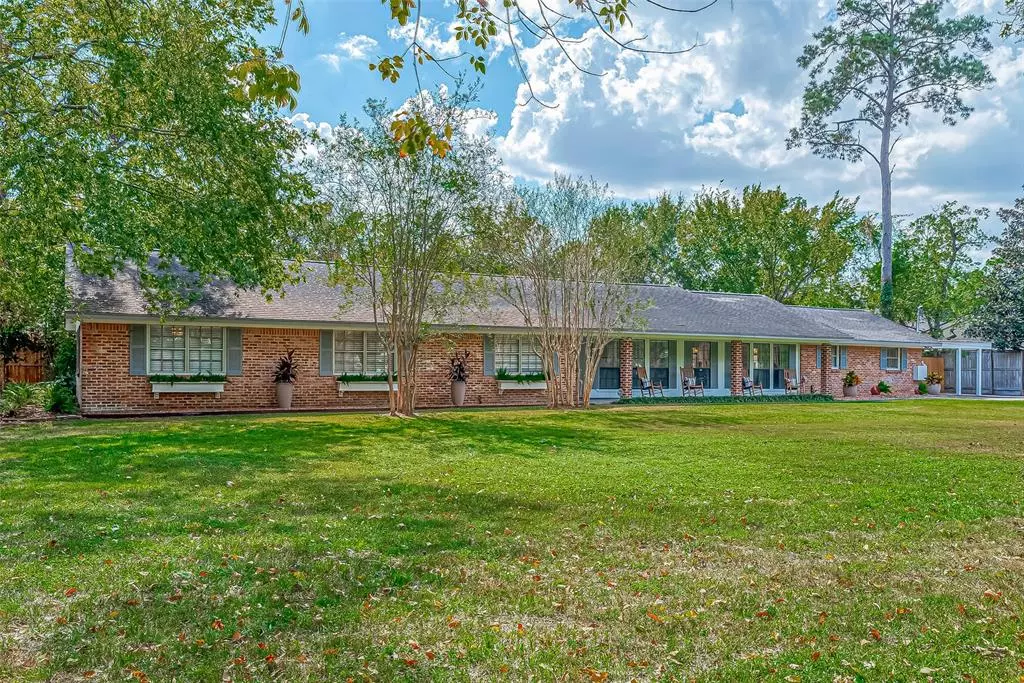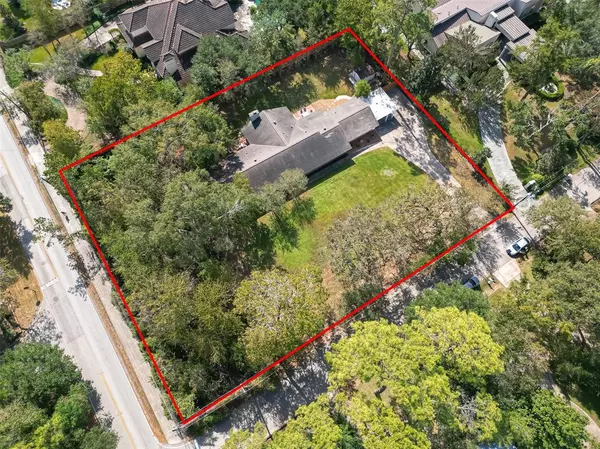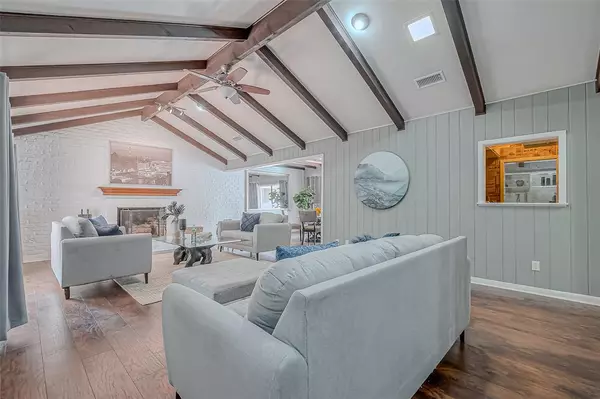$2,000,000
For more information regarding the value of a property, please contact us for a free consultation.
4 Beds
2.1 Baths
3,351 SqFt
SOLD DATE : 12/05/2024
Key Details
Property Type Single Family Home
Listing Status Sold
Purchase Type For Sale
Square Footage 3,351 sqft
Price per Sqft $600
Subdivision Tall Oaks Court
MLS Listing ID 98007491
Sold Date 12/05/24
Style Ranch,Traditional
Bedrooms 4
Full Baths 2
Half Baths 1
Year Built 1954
Annual Tax Amount $27,264
Tax Year 2023
Lot Size 0.847 Acres
Acres 0.8474
Property Description
This traditional ranch home is on an impressive 36,913-square-foot lot in a desirable cul-de-sac in Bunker Hill Village. You have the incredible opportunity to remodel this residence into your ideal family home or build your dream house in a prime location free from flood risks. The seller has already made some upgrades, including enhanced landscaping, stylish new flooring, fresh paint, modern light fixtures, and an updated primary bath. The primary bedroom has been thoughtfully expanded by opening a wall to an adjoining room, offering flexibility that can easily be reverted if needed. This property is a fantastic canvas for your vision! Zone to and within a 5-minute walk to the recently rebuilt Bunker Hill Elementary.
Location
State TX
County Harris
Area Memorial Villages
Rooms
Bedroom Description Primary Bed - 1st Floor
Other Rooms 1 Living Area, Breakfast Room, Entry, Formal Dining, Home Office/Study
Master Bathroom Primary Bath: Shower Only
Den/Bedroom Plus 4
Interior
Interior Features High Ceiling, Wet Bar
Heating Central Gas
Cooling Central Electric
Fireplaces Number 1
Fireplaces Type Gas Connections, Wood Burning Fireplace
Exterior
Exterior Feature Back Yard, Back Yard Fenced, Patio/Deck
Carport Spaces 2
Garage Description Double-Wide Driveway, Single-Wide Driveway
Roof Type Composition
Street Surface Concrete
Private Pool No
Building
Lot Description Corner, Cul-De-Sac, Subdivision Lot, Wooded
Story 1
Foundation Slab
Lot Size Range 1/2 Up to 1 Acre
Sewer Public Sewer
Water Public Water
Structure Type Brick,Wood
New Construction No
Schools
Elementary Schools Frostwood Elementary School
Middle Schools Memorial Middle School (Spring Branch)
High Schools Memorial High School (Spring Branch)
School District 49 - Spring Branch
Others
Senior Community No
Restrictions Deed Restrictions
Tax ID 118-780-000-0001
Energy Description Ceiling Fans
Acceptable Financing Cash Sale, Conventional
Tax Rate 1.885
Disclosures Sellers Disclosure
Listing Terms Cash Sale, Conventional
Financing Cash Sale,Conventional
Special Listing Condition Sellers Disclosure
Read Less Info
Want to know what your home might be worth? Contact us for a FREE valuation!

Our team is ready to help you sell your home for the highest possible price ASAP

Bought with Houston Association of REALTORS

"My job is to find and attract mastery-based agents to the office, protect the culture, and make sure everyone is happy! "








