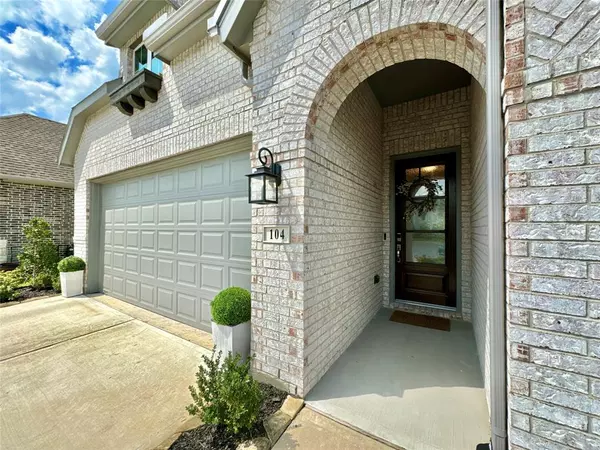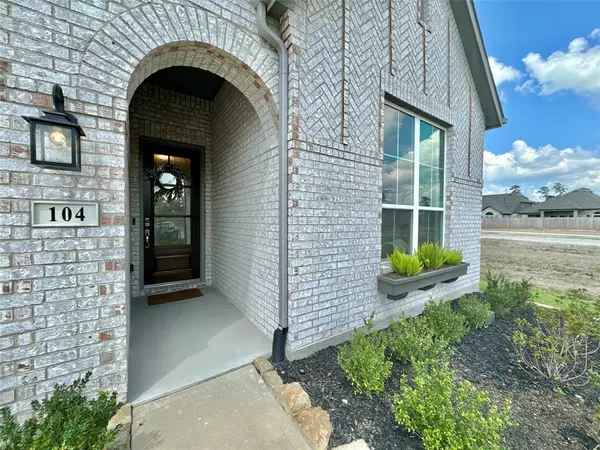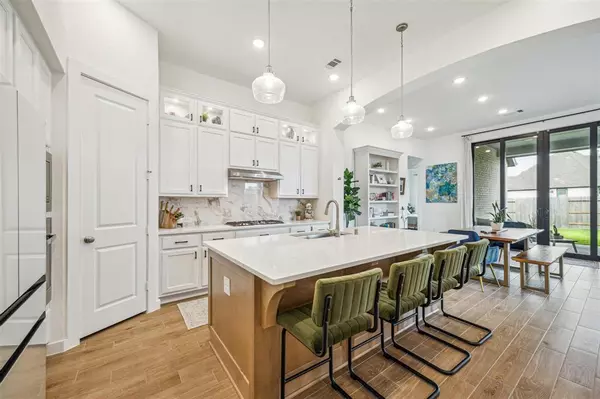$511,400
For more information regarding the value of a property, please contact us for a free consultation.
4 Beds
3.1 Baths
2,518 SqFt
SOLD DATE : 12/06/2024
Key Details
Property Type Single Family Home
Listing Status Sold
Purchase Type For Sale
Square Footage 2,518 sqft
Price per Sqft $198
Subdivision Grand Central Park
MLS Listing ID 85635135
Sold Date 12/06/24
Style Traditional
Bedrooms 4
Full Baths 3
Half Baths 1
HOA Fees $98/ann
HOA Y/N 1
Year Built 2023
Annual Tax Amount $1,083
Tax Year 2023
Lot Size 7,016 Sqft
Property Description
PRICED BELOW MARKET! If you want to be in this section of Grand Central Park at this price, you found it! Located on an oversized cul de sac lot with many community amenities like pool, trails, clubhouse & more! This Newport home by Highland Homes is the model home floorplan! 12' ceilings, 8 ft doors & oversized windows make this home feel warm & open. This kitchen offers oversized white oak island with beautiful quartz countertops, abundance of cabinets is a chefs delight. This home offers 4 beds 3.5 baths, lots of closet space as well as an office!. All bedrooms & office are laid out for privacy. The primary suite has large bay windows, bath with freestanding tub, glass shower, double vanity and upgraded tile. 8 ft. Sliding glass doors take you out to the covered patio, great for relaxing & entertaining. Additional upgrades include smart home technology, integrated pest control system, full wood floor tile, gutters & cabinet hardware to name a few. Easy access to 45 & the Woodlands!
Location
State TX
County Montgomery
Community Grand Central Park
Area Conroe Southwest
Rooms
Bedroom Description All Bedrooms Down,Split Plan,Walk-In Closet
Other Rooms Entry, Home Office/Study, Living Area - 1st Floor, Utility Room in House
Master Bathroom Full Secondary Bathroom Down, Half Bath, Primary Bath: Double Sinks, Primary Bath: Separate Shower, Primary Bath: Soaking Tub, Secondary Bath(s): Double Sinks
Kitchen Breakfast Bar, Island w/o Cooktop, Kitchen open to Family Room, Pantry, Soft Closing Cabinets, Soft Closing Drawers, Walk-in Pantry
Interior
Interior Features Fire/Smoke Alarm, Formal Entry/Foyer, High Ceiling
Heating Central Gas
Cooling Central Electric
Flooring Tile
Exterior
Exterior Feature Back Yard Fenced, Covered Patio/Deck
Parking Features Attached Garage
Garage Spaces 2.0
Roof Type Composition
Street Surface Asphalt
Private Pool No
Building
Lot Description Cul-De-Sac
Story 1
Foundation Slab
Lot Size Range 0 Up To 1/4 Acre
Builder Name Highland Homes
Sewer Public Sewer
Water Water District
Structure Type Brick
New Construction No
Schools
Elementary Schools Wilkinson Elementary School
Middle Schools Peet Junior High School
High Schools Conroe High School
School District 11 - Conroe
Others
HOA Fee Include Recreational Facilities
Senior Community No
Restrictions Deed Restrictions
Tax ID 5375-27-04600
Energy Description Ceiling Fans,Digital Program Thermostat,Energy Star Appliances,Energy Star/CFL/LED Lights,High-Efficiency HVAC,HVAC>13 SEER,Insulated/Low-E windows,Insulation - Other,Insulation - Rigid Foam,Other Energy Features,Radiant Attic Barrier,Tankless/On-Demand H2O Heater
Acceptable Financing Cash Sale, Conventional, FHA, VA
Tax Rate 2.7863
Disclosures Mud, Sellers Disclosure
Listing Terms Cash Sale, Conventional, FHA, VA
Financing Cash Sale,Conventional,FHA,VA
Special Listing Condition Mud, Sellers Disclosure
Read Less Info
Want to know what your home might be worth? Contact us for a FREE valuation!

Our team is ready to help you sell your home for the highest possible price ASAP

Bought with Coldwell Banker Realty - The Woodlands

"My job is to find and attract mastery-based agents to the office, protect the culture, and make sure everyone is happy! "








