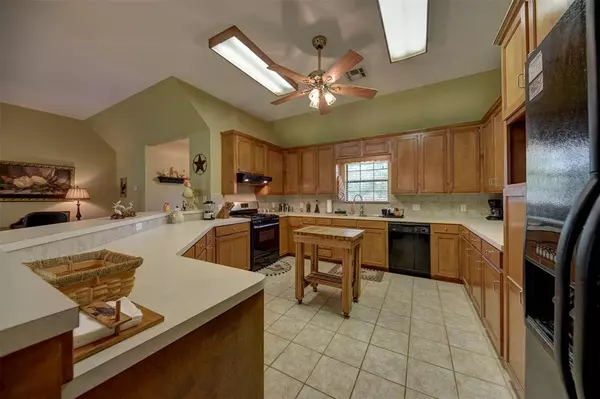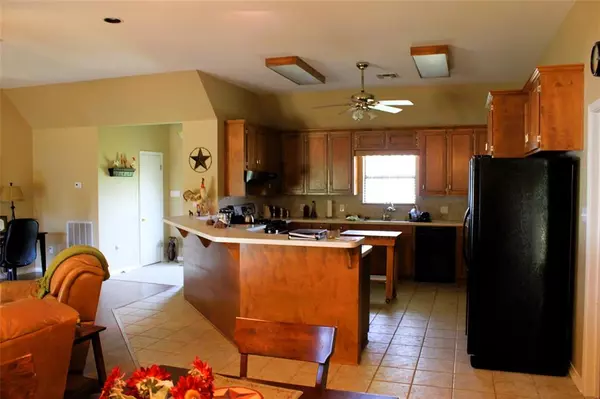$420,000
For more information regarding the value of a property, please contact us for a free consultation.
3 Beds
1,770 SqFt
SOLD DATE : 12/05/2024
Key Details
Property Type Single Family Home
Sub Type Free Standing
Listing Status Sold
Purchase Type For Sale
Square Footage 1,770 sqft
Price per Sqft $231
MLS Listing ID 45382454
Sold Date 12/05/24
Style Traditional
Bedrooms 3
Year Built 1999
Annual Tax Amount $3,096
Tax Year 2023
Lot Size 1.652 Acres
Acres 1.652
Property Description
Unique country living. PROPERTY IS NOT RESTRICTED. Escape the city in a peaceful natural setting. Private and still close to all necessary stores in Columbus and Brenham. Round Top, New Ulm, Fayetteville, and Frelsburg nearby. Easy access to IH-10 and US 290. Move-in ready house is situated on 1.652 acres of scattered oaks and pecans that shade the property and is well fenced for pets. Piper Road leads to the Texas Style home with 1,770. sq. ft. living area, three bedrooms and two baths in home, one full bath in climate-controlled entertainment room/garage. The home features covered front and back porches to enjoy sunrise or sunset. Room for two vehicles under carport and one in the multi-use entertainment room/garage. If you are looking for a weekend retreat or permanent residence, this could be the country place you have been seeking.
Location
State TX
County Colorado
Rooms
Bedroom Description All Bedrooms Down
Other Rooms 1 Living Area, Kitchen/Dining Combo, Living Area - 1st Floor, Living/Dining Combo, Utility Room in House
Master Bathroom Primary Bath: Double Sinks, Primary Bath: Tub/Shower Combo, Secondary Bath(s): Tub/Shower Combo
Den/Bedroom Plus 3
Kitchen Breakfast Bar, Kitchen open to Family Room
Interior
Interior Features Formal Entry/Foyer, High Ceiling
Heating Central Gas, Propane
Cooling Central Electric
Flooring Tile, Wood
Exterior
Parking Features Detached Garage
Garage Spaces 1.0
Carport Spaces 2
Garage Description Additional Parking, Driveway Gate
Accessibility Driveway Gate
Private Pool No
Building
Lot Description Wooded
Faces East
Story 1
Foundation Slab
Lot Size Range 1 Up to 2 Acres
Sewer Septic Tank
Water Well
New Construction No
Schools
Elementary Schools Columbus Elementary School
Middle Schools Columbus Junior High School
High Schools Columbus High School
School District 188 - Columbus
Others
Senior Community No
Restrictions No Restrictions
Tax ID 29472
Energy Description Ceiling Fans
Acceptable Financing Cash Sale, Conventional, FHA, USDA Loan, VA
Tax Rate 1.3732
Disclosures Sellers Disclosure
Listing Terms Cash Sale, Conventional, FHA, USDA Loan, VA
Financing Cash Sale,Conventional,FHA,USDA Loan,VA
Special Listing Condition Sellers Disclosure
Read Less Info
Want to know what your home might be worth? Contact us for a FREE valuation!

Our team is ready to help you sell your home for the highest possible price ASAP

Bought with Travis Abel & Associates

"My job is to find and attract mastery-based agents to the office, protect the culture, and make sure everyone is happy! "








