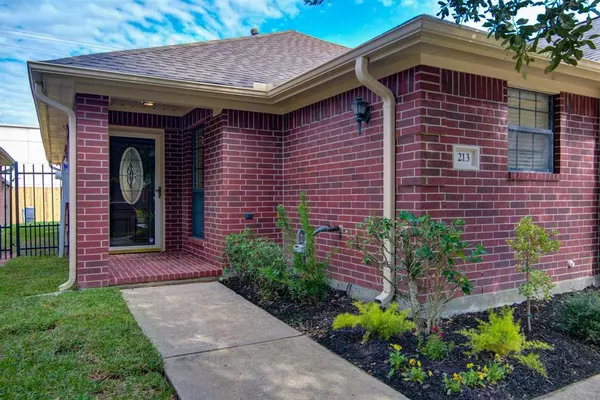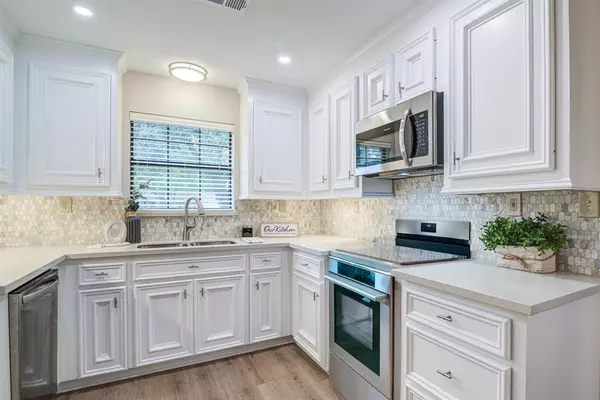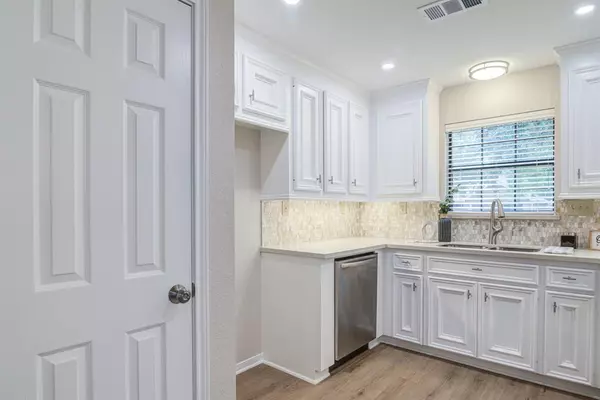$299,900
For more information regarding the value of a property, please contact us for a free consultation.
2 Beds
2 Baths
1,155 SqFt
SOLD DATE : 12/06/2024
Key Details
Property Type Single Family Home
Listing Status Sold
Purchase Type For Sale
Square Footage 1,155 sqft
Price per Sqft $264
Subdivision Friends Crossing Sub 95
MLS Listing ID 72138088
Sold Date 12/06/24
Style Traditional
Bedrooms 2
Full Baths 2
HOA Fees $45/ann
HOA Y/N 1
Year Built 2001
Annual Tax Amount $4,400
Tax Year 2023
Lot Size 4,500 Sqft
Acres 0.1033
Property Description
Discover a charming retreat at 213 Live Oak! This delightful 2-bedroom, 2-bathroom patio home features an open-concept layout that flows seamlessly from the kitchen—complete with quartz countertops and stainless steel appliances—into a bright, welcoming living room. Some of the many upgrades & features to the home include a new roof (2024), new Luxury Vinyl Flooring throughout, new cedar fence, storm doors, fresh paint, new appliances, updated kitchen, and updated HVAC (2021). Each bedroom offers comfort and privacy, with the primary suite including an en-suite bathroom and generous closet space. Home is also wheelchair accessible. Step outside to enjoy your private covered back patio and outdoor fan—a cozy spot for morning coffee or evening relaxation. Walking distance to the school and close proximity to local parks and dining options. This home is ideal for those seeking a peaceful lifestyle with easy access to nearby amenities.
Location
State TX
County Galveston
Area Friendswood
Rooms
Bedroom Description All Bedrooms Down,Walk-In Closet
Other Rooms Living Area - 1st Floor, Utility Room in Garage
Master Bathroom Primary Bath: Shower Only, Secondary Bath(s): Tub/Shower Combo
Kitchen Kitchen open to Family Room, Pantry, Soft Closing Cabinets, Under Cabinet Lighting
Interior
Heating Central Gas
Cooling Central Electric
Flooring Vinyl
Exterior
Exterior Feature Back Yard Fenced, Covered Patio/Deck, Patio/Deck
Parking Features Attached Garage
Garage Spaces 2.0
Roof Type Composition
Street Surface Concrete,Curbs
Private Pool No
Building
Lot Description Subdivision Lot
Story 1
Foundation Slab
Lot Size Range 0 Up To 1/4 Acre
Sewer Public Sewer
Water Public Water
Structure Type Brick
New Construction No
Schools
Elementary Schools Westwood Elementary School (Friendswood)
Middle Schools Friendswood Junior High School
High Schools Friendswood High School
School District 20 - Friendswood
Others
Senior Community No
Restrictions Deed Restrictions
Tax ID 3467-0000-0007-000
Acceptable Financing Cash Sale, Conventional, FHA, VA
Tax Rate 2.0412
Disclosures Sellers Disclosure
Listing Terms Cash Sale, Conventional, FHA, VA
Financing Cash Sale,Conventional,FHA,VA
Special Listing Condition Sellers Disclosure
Read Less Info
Want to know what your home might be worth? Contact us for a FREE valuation!

Our team is ready to help you sell your home for the highest possible price ASAP

Bought with Stanfield Properties

"My job is to find and attract mastery-based agents to the office, protect the culture, and make sure everyone is happy! "








