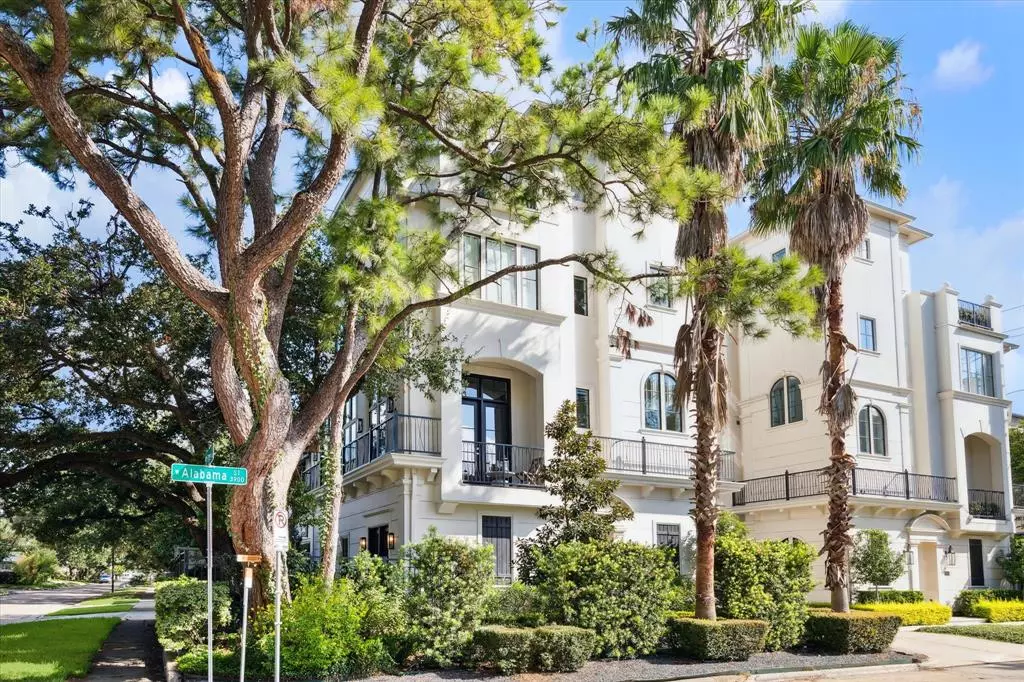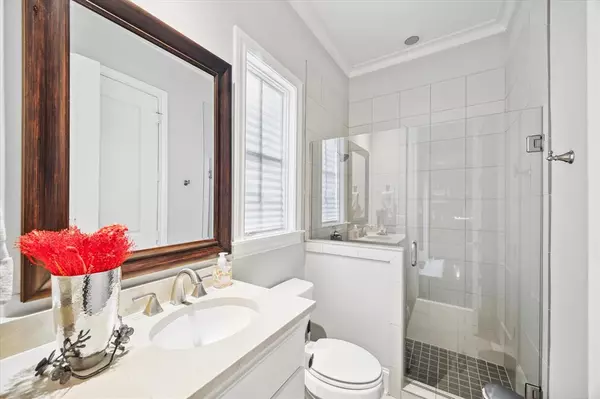$1,275,000
For more information regarding the value of a property, please contact us for a free consultation.
4 Beds
4.1 Baths
3,297 SqFt
SOLD DATE : 12/03/2024
Key Details
Property Type Single Family Home
Listing Status Sold
Purchase Type For Sale
Square Footage 3,297 sqft
Price per Sqft $371
Subdivision Drexel Place Sub
MLS Listing ID 69375264
Sold Date 12/03/24
Style Traditional
Bedrooms 4
Full Baths 4
Half Baths 1
Year Built 2012
Annual Tax Amount $23,356
Tax Year 2023
Lot Size 2,142 Sqft
Acres 0.0492
Property Description
Luxurious, meticulously designed and detailed residence is a remarkable find in the Highland Village area. The interiors showcase a blend of traditional refinement and superior craftsmanship, featuring a practical floor plan with 3-4 bedrooms and 4½ bathrooms, highlighted by impressive staircases throughout. Spacious first-floor bed/office and sitting area opens to a private courtyard. The second level offers bright living spaces with soaring ceilings, cocktail balcony, Lutron lighting and hardwoods throughout. Gourmet kitchen is outstanding with Miele appliances. Primary suite is generous boasting a luxurious bath with double vanity, frameless glass shower, and soaking tub. The top floor includes a fantastic game room or fourth bedroom (with a full en-suite bath), a wet bar, and a magnificent rooftop terrace affording tranquil views of the neighborhood and city skyline. Highland Village/River Oaks shopping and Central Market are just a short stroll away.
Location
State TX
County Harris
Area Highland Village/Midlane
Rooms
Bedroom Description All Bedrooms Up
Other Rooms Family Room, Formal Dining, Home Office/Study, Living Area - 2nd Floor, Utility Room in House
Master Bathroom Half Bath, Primary Bath: Double Sinks, Primary Bath: Separate Shower, Primary Bath: Soaking Tub, Secondary Bath(s): Tub/Shower Combo, Vanity Area
Den/Bedroom Plus 4
Kitchen Island w/o Cooktop, Kitchen open to Family Room, Pantry, Under Cabinet Lighting, Walk-in Pantry
Interior
Interior Features Alarm System - Owned, Balcony, Crown Molding, Dryer Included, Elevator Shaft, Fire/Smoke Alarm, High Ceiling, Refrigerator Included, Wet Bar, Window Coverings, Wine/Beverage Fridge, Wired for Sound
Heating Central Gas, Zoned
Cooling Central Electric, Zoned
Fireplaces Number 1
Fireplaces Type Gaslog Fireplace
Exterior
Parking Features Attached Garage
Garage Spaces 2.0
Garage Description Auto Garage Door Opener
Roof Type Metal
Private Pool No
Building
Lot Description Corner
Faces South
Story 4
Foundation Slab
Lot Size Range 0 Up To 1/4 Acre
Sewer Public Sewer
Water Public Water
Structure Type Stucco
New Construction No
Schools
Elementary Schools School At St George Place
Middle Schools Lanier Middle School
High Schools Lamar High School (Houston)
School District 27 - Houston
Others
Senior Community No
Restrictions Deed Restrictions
Tax ID 133-085-001-0004
Tax Rate 2.0148
Disclosures Sellers Disclosure
Special Listing Condition Sellers Disclosure
Read Less Info
Want to know what your home might be worth? Contact us for a FREE valuation!

Our team is ready to help you sell your home for the highest possible price ASAP

Bought with New Leaf Real Estate

"My job is to find and attract mastery-based agents to the office, protect the culture, and make sure everyone is happy! "








