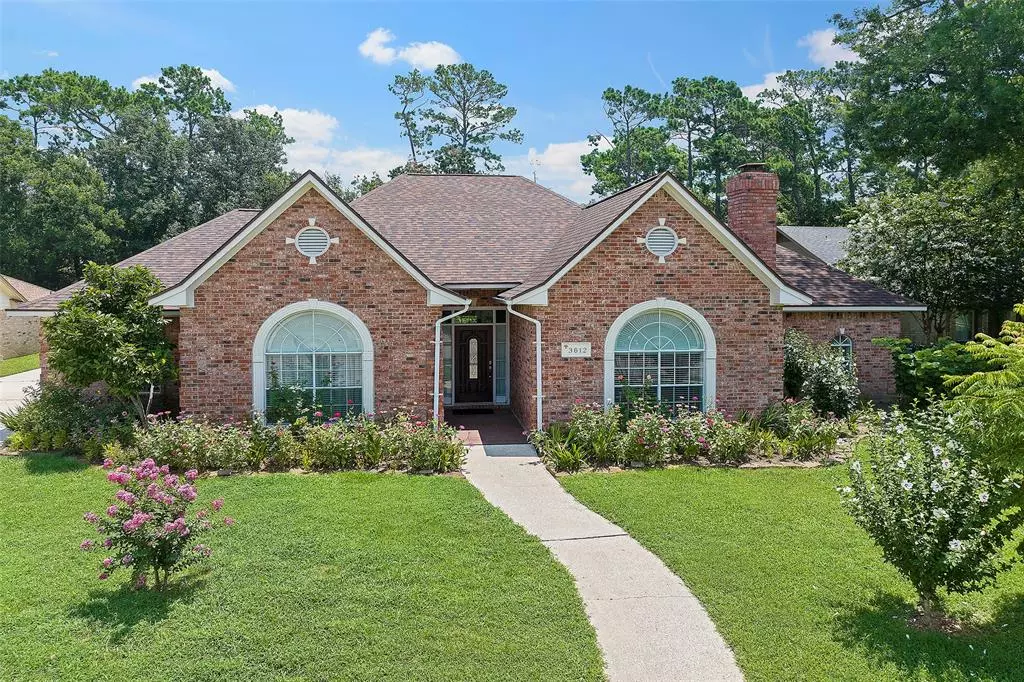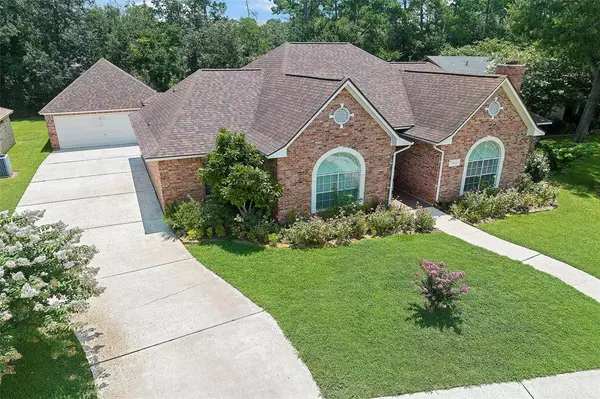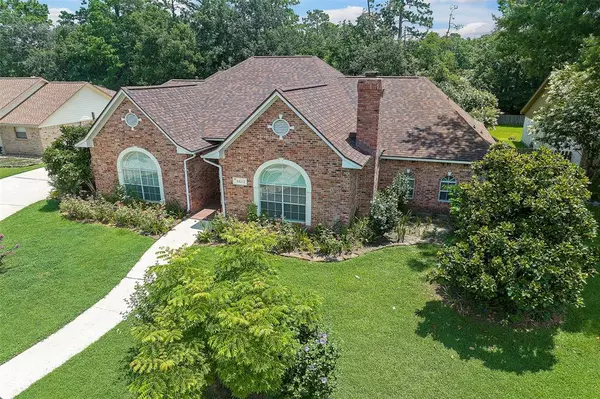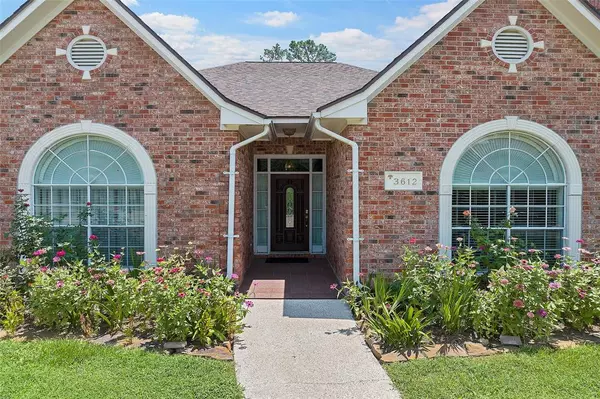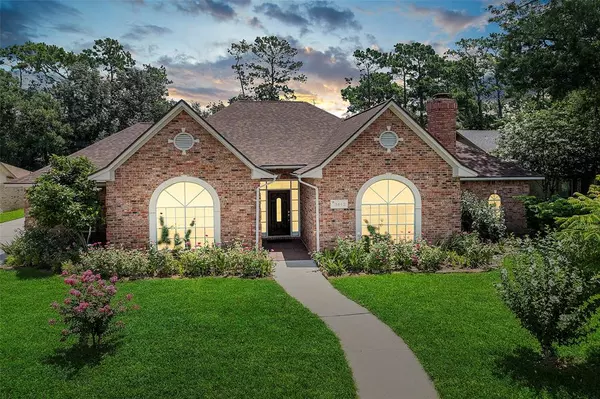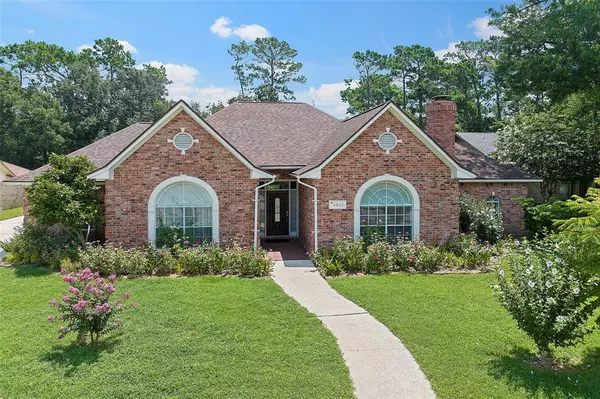$379,500
For more information regarding the value of a property, please contact us for a free consultation.
4 Beds
3 Baths
2,689 SqFt
SOLD DATE : 12/06/2024
Key Details
Property Type Single Family Home
Listing Status Sold
Purchase Type For Sale
Square Footage 2,689 sqft
Price per Sqft $133
Subdivision La Reforma Tierra Del Oro
MLS Listing ID 14133421
Sold Date 12/06/24
Style Traditional
Bedrooms 4
Full Baths 3
HOA Fees $16/ann
HOA Y/N 1
Year Built 1992
Annual Tax Amount $8,758
Tax Year 2023
Lot Size 0.298 Acres
Acres 0.2984
Property Description
THIS CHARMING CUSTOM BUILT HOUSE HAS 4 BEDROOMS,3 FULL BATHS,OVERSIZED GARAGE ,SPACIOUS KITCHEN,FORMAL LIVING ROOM ,HUGE DEN IS MOVE IN READY.THIS HOUSE OFFERING A PERFECT BLEND OF COMFORT,ELEGANCE AND NATURAL BEAUTY.NESTLED IN A DESIRABLE NEIGHBORHOOD,THIS PROPERTY FEATURE'S A BEAUTIFULLY LANDSCAPED YARD WITH A VARIETY OF FRUIT TREES (PEACHES,PEARS APPLES LEMONS ETC.)MAKING IT AN IDEAL SANCTUARY FOR FAMILIES AND NATURE LOVERS.AN OPEN CONCEPT HUGE DEN FOR ENTERTAINMENT AND RELAXATION FOR YOUR BUSY SCHEDULE.STEP INTO YOUR GOURMET -HUGE ISLAND KITCHEN TO WELCOME YOUR GUEST AND FAMILIES.STAINLESS REFRIGERATOR ,WHITE ALMOST NEW WASHER,DRYER ARE INCLUDED TO THIS SALE.WOW!EASY ACCESS TO SCHOOLS,HOSPITALS,PARKS.SHOPPING CENTERS,FINE DININGS AND MORE.COMMUTING IS A BREEZE WITH MAJOR READS LIKE 1/10,146 AND HWYS NEAR BY.THIS HOME IS DESIGNED TO MEET ALL YOUR NEEDS.CONTACT US TODAY AND SCHEDULE YOUR PRIVATE SHOWING.
Location
State TX
County Harris
Area Baytown/Harris County
Rooms
Bedroom Description All Bedrooms Down
Other Rooms 1 Living Area, Breakfast Room, Den, Family Room, Formal Living, Living Area - 1st Floor, Living/Dining Combo, Utility Room in House
Master Bathroom Primary Bath: Double Sinks, Primary Bath: Jetted Tub, Primary Bath: Separate Shower, Secondary Bath(s): Double Sinks
Kitchen Kitchen open to Family Room, Pantry, Under Cabinet Lighting
Interior
Heating Central Electric
Cooling Central Electric
Fireplaces Number 1
Exterior
Parking Features Oversized Garage
Garage Spaces 2.0
Roof Type Composition
Street Surface Concrete
Private Pool No
Building
Lot Description Subdivision Lot
Story 1
Foundation Slab
Lot Size Range 1/4 Up to 1/2 Acre
Sewer Public Sewer
Water Public Water
Structure Type Brick,Wood
New Construction No
Schools
Elementary Schools Stephen F. Austin Elementary School (Goose Creek)
Middle Schools Cedar Bayou J H
High Schools Sterling High School (Goose Creek)
School District 23 - Goose Creek Consolidated
Others
Senior Community No
Restrictions Restricted
Tax ID 115-115-001-0025
Energy Description Ceiling Fans
Tax Rate 2.5477
Disclosures Sellers Disclosure
Special Listing Condition Sellers Disclosure
Read Less Info
Want to know what your home might be worth? Contact us for a FREE valuation!

Our team is ready to help you sell your home for the highest possible price ASAP

Bought with Bates-Brinkley Realty

"My job is to find and attract mastery-based agents to the office, protect the culture, and make sure everyone is happy! "



