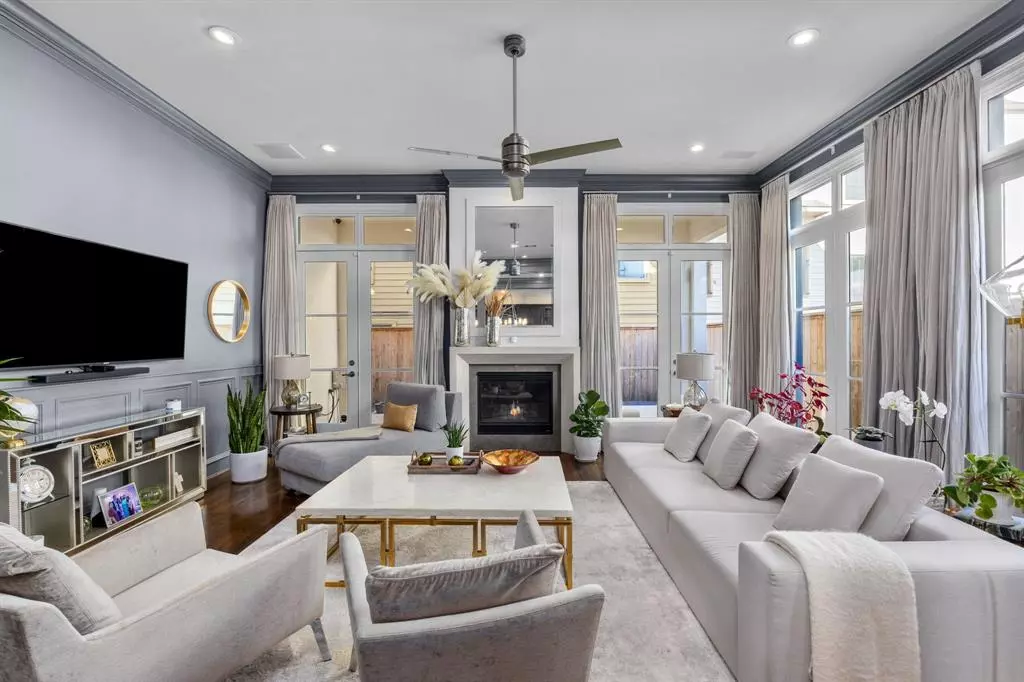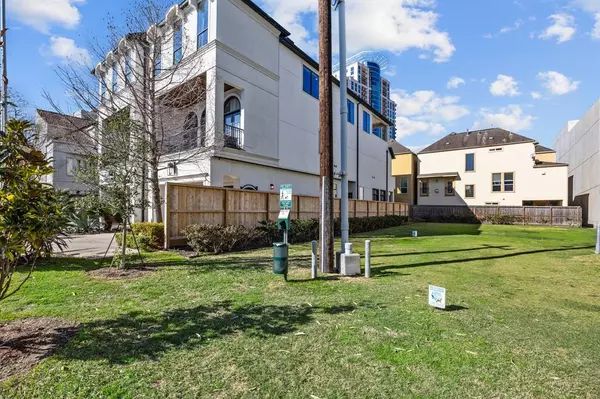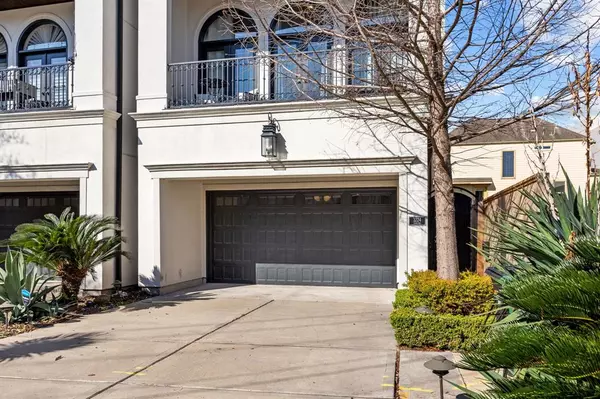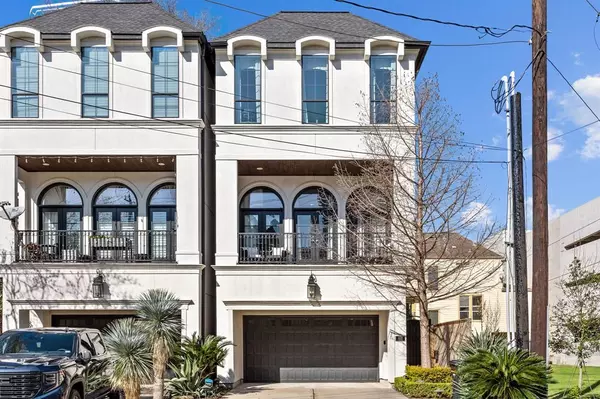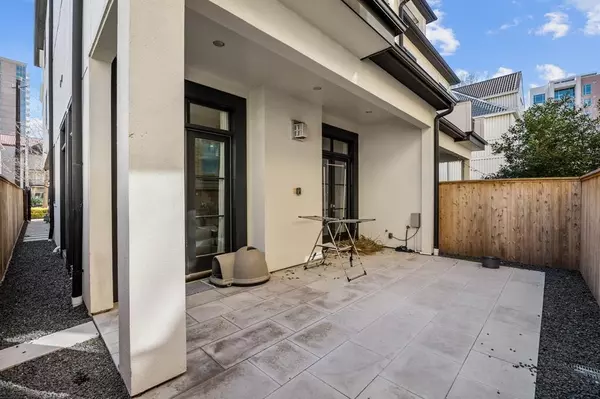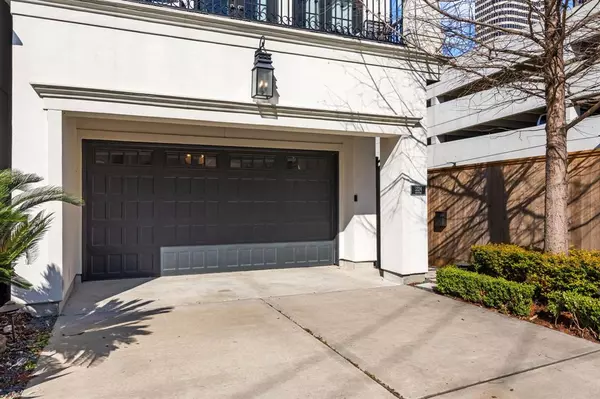$897,000
For more information regarding the value of a property, please contact us for a free consultation.
4 Beds
3.1 Baths
3,682 SqFt
SOLD DATE : 12/06/2024
Key Details
Property Type Single Family Home
Listing Status Sold
Purchase Type For Sale
Square Footage 3,682 sqft
Price per Sqft $240
Subdivision Buffalo Add
MLS Listing ID 39556844
Sold Date 12/06/24
Style Traditional
Bedrooms 4
Full Baths 3
Half Baths 1
Year Built 2014
Annual Tax Amount $17,780
Tax Year 2022
Lot Size 2,507 Sqft
Acres 0.0576
Property Description
Elegant traditional home 1.5 blocks South of Allen Parkway.
Beautiful 1st Floor living area with Gourmet Kitchen, granite/marble countertops and Bertazzoni SS Appliances. Original owner upgraded 1st floor living area w/80k Investment on outside flooring, East and North wall of French Doors and Windows for brighter living area. 20K in custom Linen drapes negotiable. 2nd fl Oversized Master with Massive closet,separate shower and tub.Solid 2.25'' oak Hardwoods throughout, Custom designed title in all baths.Built in cabinetry,built in closets and entertainment wall. wired latest tech. Soft Close drawers and cabinets!
In 2022 New A/C Units, 4 Tons and 2.5 Tons for high efficiency/drastically lower utility bills,Lighting replaced w/LED
Walkable Locations... River Oaks Shopping Center, Whole Foods,banks,postal service,gas stations,prime restaurant,nature walks, gym all within 5 min
8 Min to downtown!
Location
State TX
County Harris
Area River Oaks Shopping Area
Rooms
Bedroom Description Primary Bed - 2nd Floor
Other Rooms Gameroom Up, Utility Room in House
Master Bathroom Primary Bath: Double Sinks, Primary Bath: Separate Shower
Den/Bedroom Plus 4
Kitchen Kitchen open to Family Room, Soft Closing Cabinets, Soft Closing Drawers
Interior
Interior Features Alarm System - Owned, Balcony, Dryer Included, Fire/Smoke Alarm, High Ceiling, Prewired for Alarm System, Refrigerator Included, Wet Bar, Window Coverings
Heating Zoned
Cooling Central Electric
Flooring Stone, Wood
Fireplaces Number 1
Fireplaces Type Gas Connections, Gaslog Fireplace
Exterior
Exterior Feature Back Yard, Back Yard Fenced, Balcony
Parking Features Attached Garage
Garage Spaces 2.0
Roof Type Wood Shingle
Street Surface Concrete
Private Pool No
Building
Lot Description Corner, Greenbelt, Other
Faces South
Story 3
Foundation Pier & Beam
Lot Size Range 0 Up To 1/4 Acre
Builder Name Mazzarino
Sewer Public Sewer
Water Public Water
Structure Type Brick,Stucco
New Construction No
Schools
Elementary Schools William Wharton K-8 Dual Language Academy
Middle Schools Gregory-Lincoln Middle School
High Schools Lamar High School (Houston)
School District 27 - Houston
Others
Senior Community No
Restrictions No Restrictions
Tax ID 134-945-001-0002
Ownership Full Ownership
Energy Description Attic Fan,Ceiling Fans,Digital Program Thermostat,High-Efficiency HVAC,Insulated/Low-E windows,Insulation - Spray-Foam
Acceptable Financing Cash Sale, Conventional, FHA
Tax Rate 2.2019
Disclosures Sellers Disclosure
Listing Terms Cash Sale, Conventional, FHA
Financing Cash Sale,Conventional,FHA
Special Listing Condition Sellers Disclosure
Read Less Info
Want to know what your home might be worth? Contact us for a FREE valuation!

Our team is ready to help you sell your home for the highest possible price ASAP

Bought with Keller Williams Realty Southwest

"My job is to find and attract mastery-based agents to the office, protect the culture, and make sure everyone is happy! "



