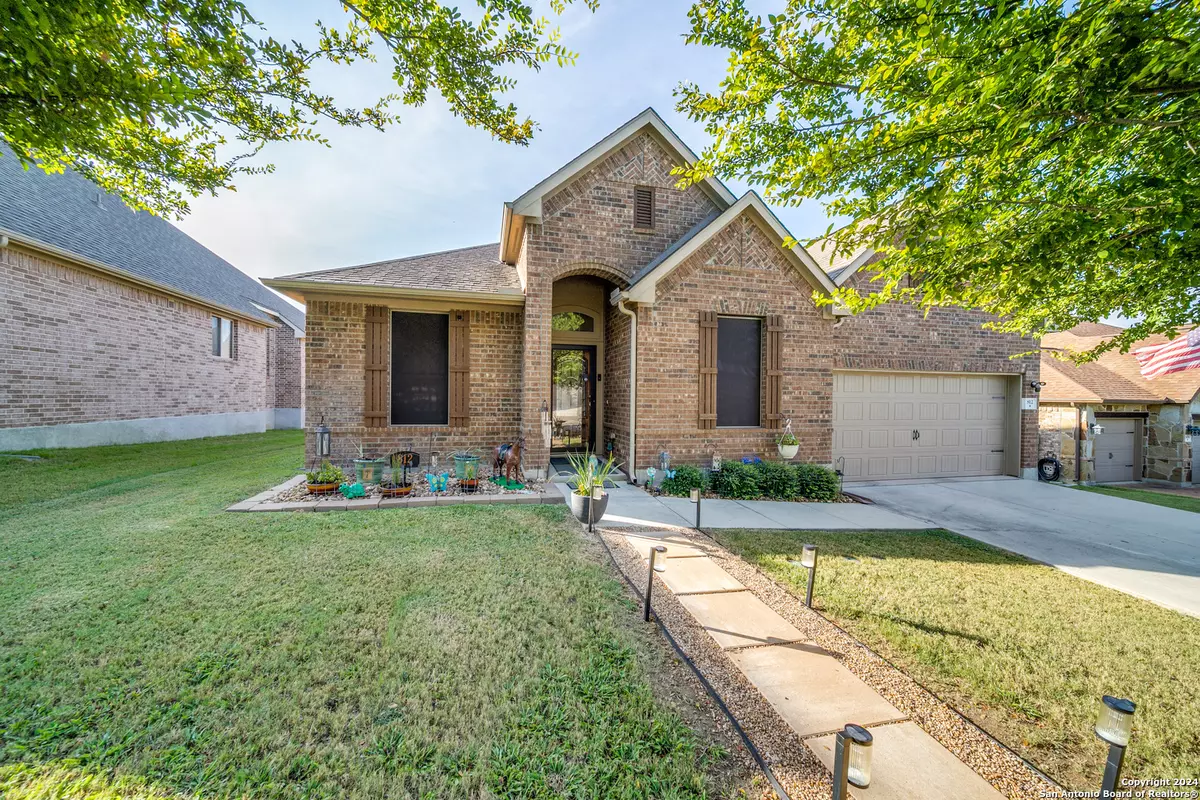$452,000
For more information regarding the value of a property, please contact us for a free consultation.
4 Beds
3 Baths
2,623 SqFt
SOLD DATE : 12/12/2024
Key Details
Property Type Single Family Home
Sub Type Single Residential
Listing Status Sold
Purchase Type For Sale
Square Footage 2,623 sqft
Price per Sqft $172
Subdivision Reserve At Mesa Oaks The
MLS Listing ID 1803091
Sold Date 12/12/24
Style One Story,Ranch,Traditional
Bedrooms 4
Full Baths 3
Construction Status Pre-Owned
Year Built 2013
Annual Tax Amount $9,031
Tax Year 2024
Lot Size 7,666 Sqft
Property Description
Welcome to Your Dream Home!!! New luxury vinyl plank flooring!!! Discover this meticulously maintained and spacious 4-bedroom, 3-full bathroom haven. With high vaulted ceilings adding a sense of grandeur, luxury vinyl plank flooring (Sept 2024) flowing through the entryway, hall, kitchen, and living room, this home truly has it all. Open layout that seamlessly connects the cozy living room with a dedicated media room. A separate dining area and a versatile office provide ideal spaces for both productivity and relaxation. Upgrades include modern lighting, a new stove (Aug 2024), and the dishwasher and refrigerator are less than two years old. At the heart of this residence lies a stunning kitchen featuring custom 42 inch cabinetry, dual granite islands, and ample counter space-truly a culinary enthusiast's paradise. The expansive primary suite serves as your private sanctuary, boasting a large bathroom equipped with dual vanities, a separate shower, a soothing garden tub, and a generous walk-in closet. Enjoy thoughtful enhancements like sunscreens on every window, gutters, and a covered Texas-sized patio (14x12) with refurbished deck (Aug 2024), perfect for outdoor gatherings or savoring your morning coffee. Additional features include screen door (Jul 2024), storm door, bay windows in the master, pre-plumbed for a water softener, epoxy garage floor, garage shelves and theatre is pre-wired for surround sound and stereo equipment.Located in a sought-after neighborhood, you'll find an array of dining options, shopping venues, fitness centers, and entertainment just minutes away. Families will appreciate access to A-rated schools within the Schertz-Cibolo-Universal City ISD, while military personnel benefit from a short drive to JBSA Randolph and a quick 20-minute commute to JBSA Fort Sam Houston. Looking for summer fun? Schlitterbahn Water Park and San Marcos Premium Outlets are just a 30-minute drive away. Don't miss this exceptional opportunity-make this extraordinary residence yours today!
Location
State TX
County Guadalupe
Area 2705
Rooms
Master Bathroom Main Level 11X10 Tub/Shower Separate, Separate Vanity, Garden Tub
Master Bedroom Main Level 17X15 Walk-In Closet, Ceiling Fan, Full Bath
Bedroom 2 Main Level 11X13
Bedroom 3 Main Level 11X11
Bedroom 4 Main Level 12X10
Dining Room Main Level 11X13
Kitchen Main Level 16X17
Family Room Main Level 14X18
Study/Office Room Main Level 10X13
Interior
Heating Central
Cooling One Central
Flooring Carpeting, Ceramic Tile
Heat Source Electric
Exterior
Exterior Feature Covered Patio, Privacy Fence, Sprinkler System, Double Pane Windows, Solar Screens, Has Gutters, Mature Trees, Storm Doors
Parking Features Two Car Garage
Pool None
Amenities Available None
Roof Type Composition
Private Pool N
Building
Foundation Slab
Sewer Sewer System, City
Water Water System, City
Construction Status Pre-Owned
Schools
Elementary Schools Norma J Paschal
Middle Schools Laura Ingalls Wilder
High Schools Samuel Clemens
School District Schertz-Cibolo-Universal City Isd
Others
Acceptable Financing Conventional, FHA, VA, TX Vet, Cash
Listing Terms Conventional, FHA, VA, TX Vet, Cash
Read Less Info
Want to know what your home might be worth? Contact us for a FREE valuation!

Our team is ready to help you sell your home for the highest possible price ASAP

"My job is to find and attract mastery-based agents to the office, protect the culture, and make sure everyone is happy! "








