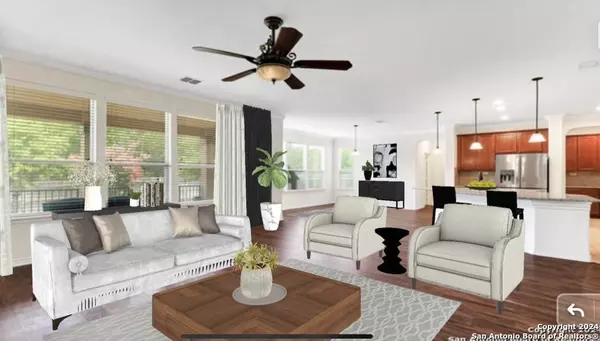$497,500
For more information regarding the value of a property, please contact us for a free consultation.
5 Beds
4 Baths
3,501 SqFt
SOLD DATE : 12/12/2024
Key Details
Property Type Single Family Home
Sub Type Single Residential
Listing Status Sold
Purchase Type For Sale
Square Footage 3,501 sqft
Price per Sqft $142
Subdivision Mirabel
MLS Listing ID 1781350
Sold Date 12/12/24
Style Two Story
Bedrooms 5
Full Baths 3
Half Baths 1
Construction Status Pre-Owned
HOA Fees $50/ann
Year Built 2017
Annual Tax Amount $9,827
Tax Year 2024
Lot Size 6,272 Sqft
Property Description
**Seller will consider closing costs assistance and new roof recently installed!** Nestled on a serene greenbelt, this stunning 5-bedroom, 3.5-bath residence boasts incredible curb appeal with its beautiful mature trees, covered patio, landscaped yard, and walking distance to the neighborhood amenity center. Designed for multi-generational living, the main floor features a secondary bedroom with a full bath, perfect for guests or as a private office. The spacious, open floor plan is flooded with natural light and includes a cozy stone fireplace, ideal for gatherings. Upstairs, you'll find four generous bedrooms, a versatile game room, and an oversized master suite with an extended flex space that can easily be converted to suit your needs. Don't miss this exceptional home that offers both functionality and elegance!
Location
State TX
County Bexar
Area 1006
Rooms
Master Bathroom 2nd Level 9X10 Tub/Shower Separate, Double Vanity, Garden Tub
Master Bedroom 2nd Level 20X20 Upstairs, Sitting Room, Walk-In Closet, Ceiling Fan, Full Bath
Bedroom 2 2nd Level 14X12
Bedroom 3 2nd Level 14X12
Bedroom 4 2nd Level 12X13
Bedroom 5 Main Level 10X11
Dining Room Main Level 15X11
Kitchen Main Level 14X14
Family Room Main Level 19X18
Study/Office Room 2nd Level 9X10
Interior
Heating Central
Cooling Two Central
Flooring Carpeting, Ceramic Tile, Laminate
Heat Source Electric
Exterior
Exterior Feature Covered Patio, Deck/Balcony, Privacy Fence, Double Pane Windows, Mature Trees
Parking Features Two Car Garage
Pool None
Amenities Available Pool, Clubhouse, Park/Playground
Roof Type Composition
Private Pool N
Building
Lot Description On Greenbelt
Foundation Slab
Sewer Sewer System
Water Water System
Construction Status Pre-Owned
Schools
Elementary Schools Leon Springs
Middle Schools Rawlinson
High Schools Clark
School District Northside
Others
Acceptable Financing Conventional, FHA, VA, Cash
Listing Terms Conventional, FHA, VA, Cash
Read Less Info
Want to know what your home might be worth? Contact us for a FREE valuation!

Our team is ready to help you sell your home for the highest possible price ASAP

"My job is to find and attract mastery-based agents to the office, protect the culture, and make sure everyone is happy! "








