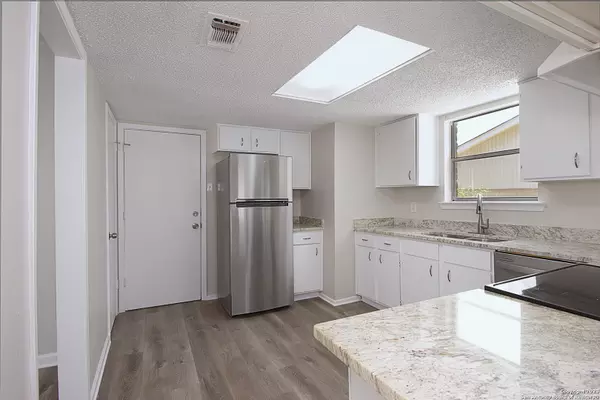$229,000
For more information regarding the value of a property, please contact us for a free consultation.
3 Beds
2 Baths
1,644 SqFt
SOLD DATE : 12/13/2024
Key Details
Property Type Single Family Home
Sub Type Single Residential
Listing Status Sold
Purchase Type For Sale
Square Footage 1,644 sqft
Price per Sqft $139
Subdivision Northcliffe
MLS Listing ID 1714826
Sold Date 12/13/24
Style One Story
Bedrooms 3
Full Baths 2
Construction Status Pre-Owned
Year Built 1977
Annual Tax Amount $5,056
Tax Year 2022
Lot Size 10,101 Sqft
Property Description
Back on market - Buyers financing fell through. Welcome to this nicely updated gem! This 3-bedroom, 2-bathroom residence spans an impressive 1644 sq ft and offers an inviting atmosphere with its thoughtfully designed spaces and striking features. As you step inside, you'll immediately be captivated by the expansive living room with its vaulted ceilings, creating an airy and open ambiance that's perfect for both relaxation and entertaining. Natural light floods the room through large windows, enhancing the sense of space and warmth. The modern kitchen boasts an array of upgrades, including granite countertops, stainless steel appliances, and ample storage for all your culinary needs. Step outside to discover a peaceful sanctuary to unwind. Enjoy the added privacy from the greenbelt directly behind the property. The generous outdoor space provides opportunities for gardening, entertaining, or simply basking in the sunshine. Additional features of this home include a two-car garage, ample storage throughout, and a location that places you within close proximity to schools, highways, parks, shopping, and dining.
Location
State TX
County Guadalupe
Area 2705
Rooms
Master Bathroom Main Level 12X6 Shower Only
Master Bedroom Main Level 14X12 DownStairs
Bedroom 2 Main Level 13X9
Bedroom 3 Main Level 13X11
Living Room Main Level 24X18
Dining Room Main Level 9X9
Kitchen Main Level 10X13
Interior
Heating Central
Cooling One Central
Flooring Vinyl
Heat Source Electric
Exterior
Parking Features Two Car Garage
Pool None
Amenities Available Park/Playground
Roof Type Composition
Private Pool N
Building
Foundation Slab
Sewer City
Water City
Construction Status Pre-Owned
Schools
Elementary Schools John A Sippel
Middle Schools Dobie J. Frank
High Schools Steele
School District Schertz-Cibolo-Universal City Isd
Others
Acceptable Financing Conventional, FHA, VA, Cash, Other
Listing Terms Conventional, FHA, VA, Cash, Other
Read Less Info
Want to know what your home might be worth? Contact us for a FREE valuation!

Our team is ready to help you sell your home for the highest possible price ASAP

"My job is to find and attract mastery-based agents to the office, protect the culture, and make sure everyone is happy! "








