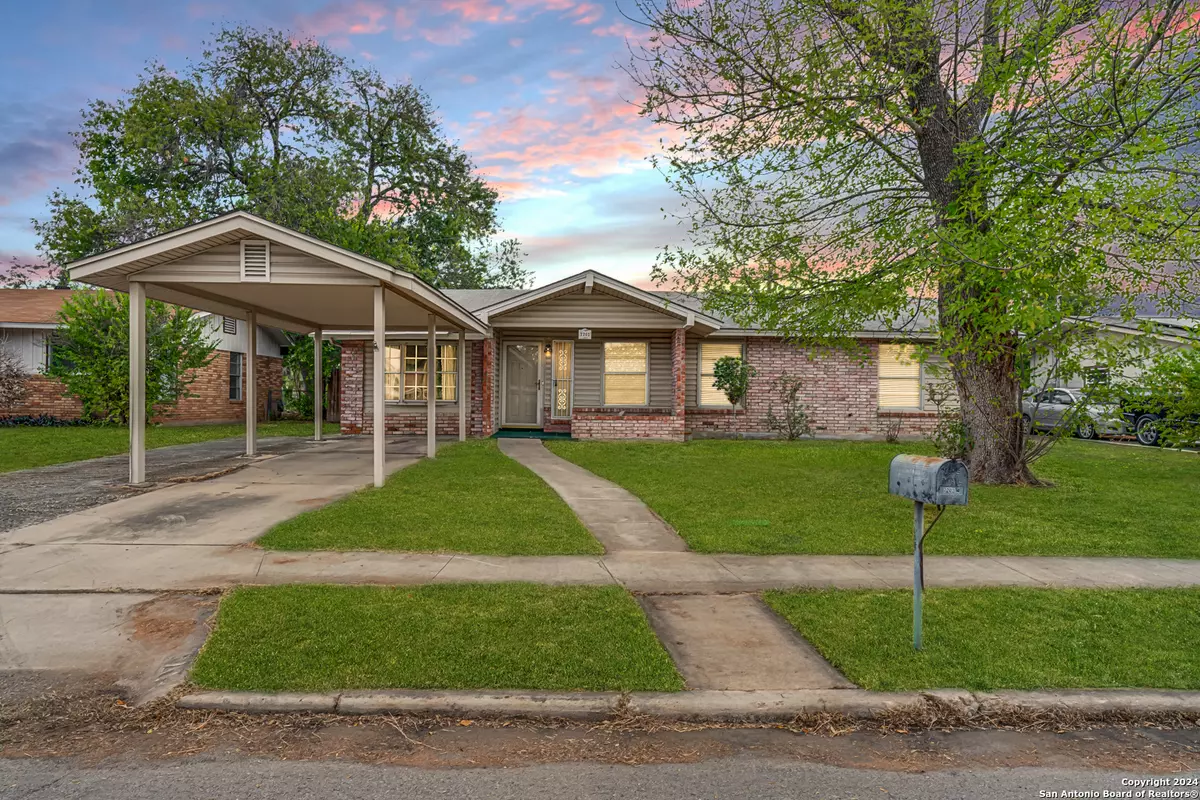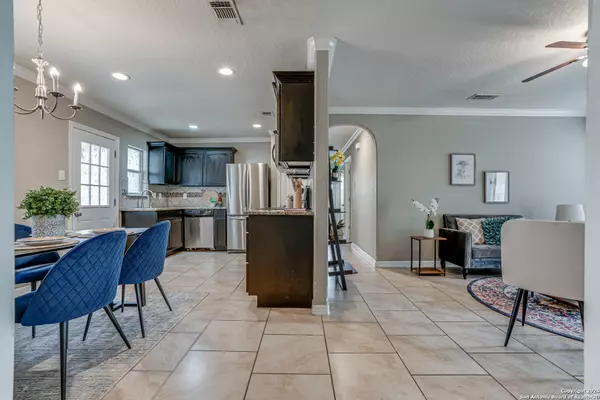$179,950
For more information regarding the value of a property, please contact us for a free consultation.
3 Beds
2 Baths
1,339 SqFt
SOLD DATE : 12/16/2024
Key Details
Property Type Single Family Home
Sub Type Single Residential
Listing Status Sold
Purchase Type For Sale
Square Footage 1,339 sqft
Price per Sqft $134
Subdivision Lackland Terrace
MLS Listing ID 1822295
Sold Date 12/16/24
Style One Story,Ranch
Bedrooms 3
Full Baths 2
Construction Status Pre-Owned
Year Built 1966
Annual Tax Amount $4,823
Tax Year 2023
Lot Size 9,670 Sqft
Property Description
Incredible 3/2 updated and boasting a very flexible floorplan! Family room is private and could easily be a 4th bedroom, media room, or workout space! Kitchen has been updated with stainless appliances and beautiful granite counters! Ceramic tile floors with carpeted bedrooms! Updated light fixtures! Bathrooms have been updated with granite and stunning tile showers! Covered carport out front, spacious covered patio out back! Larger level lot! Additional storage/shed/workshop outside! Conveniently located near shopping and highways! Lackland AFB, OLLU, St Mary's! All of the conveniences of Alamo Ranch- restaurants, movies, shopping ... a short drive away!
Location
State TX
County Bexar
Area 0700
Rooms
Master Bathroom Main Level 10X4 Shower Only, Single Vanity
Master Bedroom Main Level 12X10 Split, DownStairs, Walk-In Closet, Ceiling Fan, Full Bath
Bedroom 2 Main Level 10X10
Bedroom 3 Main Level 12X10
Living Room Main Level 14X12
Kitchen Main Level 12X10
Family Room Main Level 20X10
Interior
Heating Central
Cooling One Central
Flooring Carpeting, Ceramic Tile
Heat Source Natural Gas
Exterior
Exterior Feature Patio Slab, Covered Patio, Chain Link Fence, Storage Building/Shed, Mature Trees
Parking Features Converted Garage
Pool None
Amenities Available Park/Playground, Sports Court
Roof Type Composition
Private Pool N
Building
Foundation Slab
Sewer Sewer System
Water Water System
Construction Status Pre-Owned
Schools
Elementary Schools Westwood Terrace
Middle Schools Jones
High Schools John Jay
School District Northside
Others
Acceptable Financing Conventional, FHA, VA, TX Vet, Cash
Listing Terms Conventional, FHA, VA, TX Vet, Cash
Read Less Info
Want to know what your home might be worth? Contact us for a FREE valuation!

Our team is ready to help you sell your home for the highest possible price ASAP

"My job is to find and attract mastery-based agents to the office, protect the culture, and make sure everyone is happy! "








