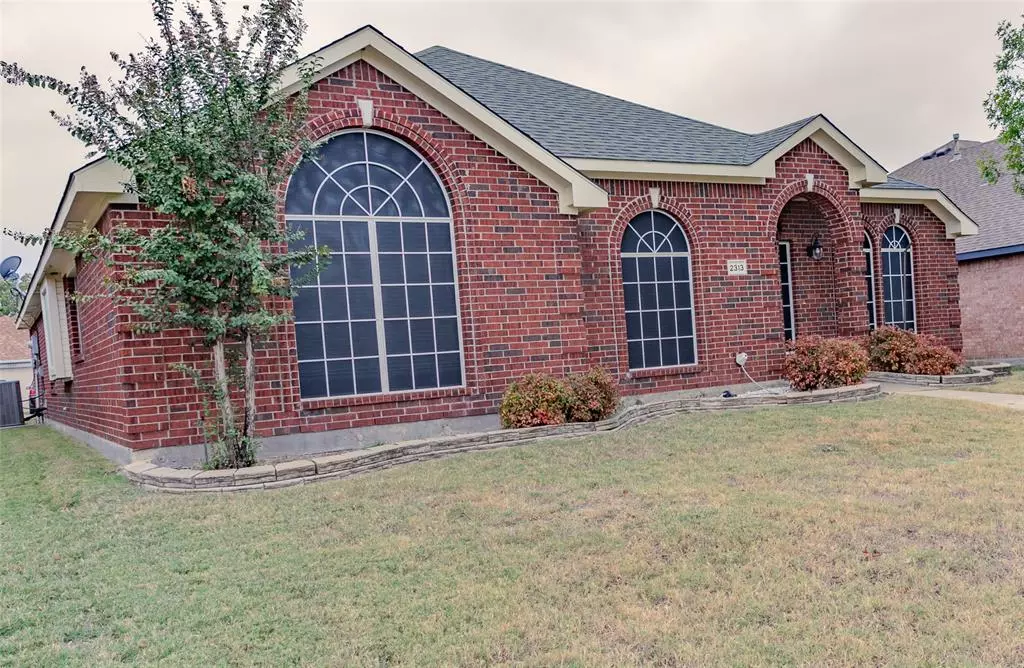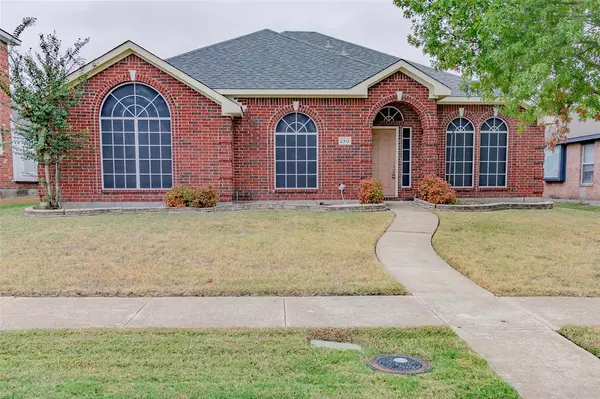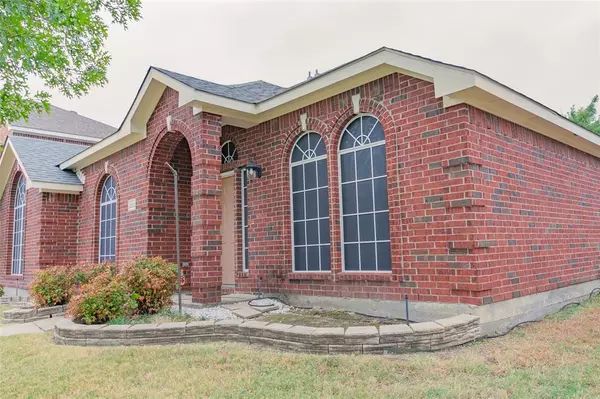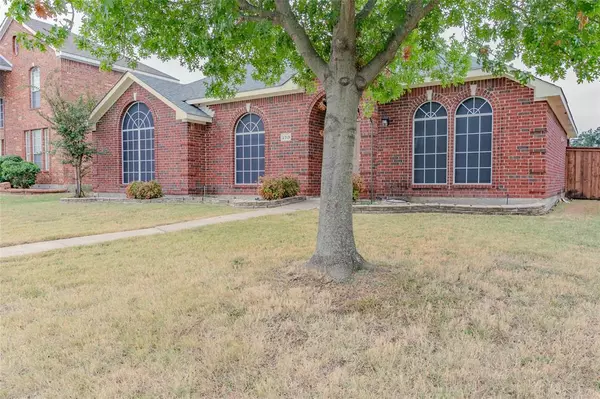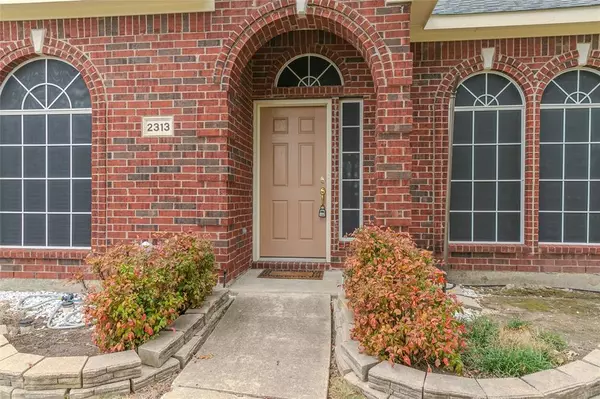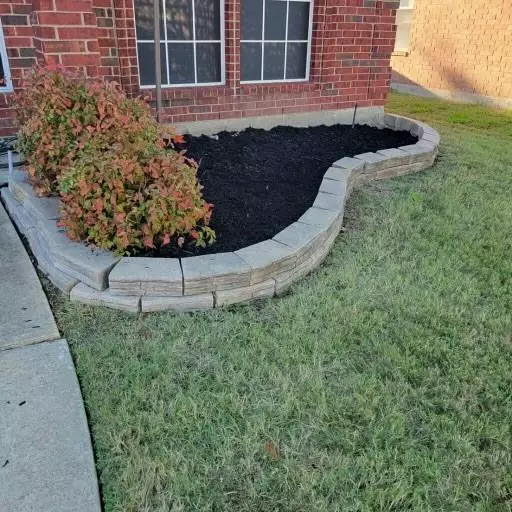$355,000
For more information regarding the value of a property, please contact us for a free consultation.
3 Beds
2 Baths
1,877 SqFt
SOLD DATE : 12/13/2024
Key Details
Property Type Single Family Home
Listing Status Sold
Purchase Type For Sale
Square Footage 1,877 sqft
Price per Sqft $181
Subdivision Bradford Park Ph 03
MLS Listing ID 16474287
Sold Date 12/13/24
Style Contemporary/Modern
Bedrooms 3
Full Baths 2
Year Built 2000
Annual Tax Amount $6,245
Tax Year 2023
Lot Size 7,200 Sqft
Acres 0.1653
Property Description
YOU DON'T WANT TO MISS THIS HOME!! This home has meticulously taken care of!! In 2022 owner replaced roof, A/C with a Lennox 4 ton single stage unit, new fully insulated garage door, and exterior paint. House has been recently fully painted inside and new carpet installed after owner moved. Study can be used as a bonus room, play room or extra bedroom. Backyard has a large patio with room for entertaining and is fully fenced with lots of room for play equipment for children or a pool. No survey buyer will need to purchase new if needed.
Location
State TX
County Dallas
Rooms
Bedroom Description All Bedrooms Down,Walk-In Closet
Other Rooms Breakfast Room, Entry, Family Room, Formal Dining, Home Office/Study, Utility Room in House
Master Bathroom Primary Bath: Double Sinks, Primary Bath: Separate Shower, Primary Bath: Soaking Tub, Secondary Bath(s): Tub/Shower Combo, Vanity Area
Kitchen Breakfast Bar, Walk-in Pantry
Interior
Interior Features Formal Entry/Foyer, High Ceiling
Heating Central Gas
Cooling Central Electric
Flooring Carpet, Tile
Fireplaces Number 1
Fireplaces Type Gaslog Fireplace
Exterior
Exterior Feature Back Yard Fenced, Patio/Deck, Sprinkler System
Parking Features Attached Garage
Garage Spaces 2.0
Roof Type Composition
Private Pool No
Building
Lot Description Subdivision Lot
Story 1
Foundation Slab
Lot Size Range 0 Up To 1/4 Acre
Water Water District
Structure Type Brick,Wood
New Construction No
Schools
Elementary Schools Austin Elementary School (Mesquite)
Middle Schools Kimbrough Middle School
High Schools Poteet High School (Mesquite)
School District 733 - Mesquite
Others
Senior Community No
Restrictions No Restrictions
Tax ID 38-00772-00C-004-0000
Ownership Full Ownership
Energy Description Ceiling Fans,High-Efficiency HVAC,Solar Screens
Acceptable Financing Cash Sale, Conventional, FHA, VA
Tax Rate 2.3345
Disclosures Sellers Disclosure
Listing Terms Cash Sale, Conventional, FHA, VA
Financing Cash Sale,Conventional,FHA,VA
Special Listing Condition Sellers Disclosure
Read Less Info
Want to know what your home might be worth? Contact us for a FREE valuation!

Our team is ready to help you sell your home for the highest possible price ASAP

Bought with Houston Association of REALTORS

"My job is to find and attract mastery-based agents to the office, protect the culture, and make sure everyone is happy! "



