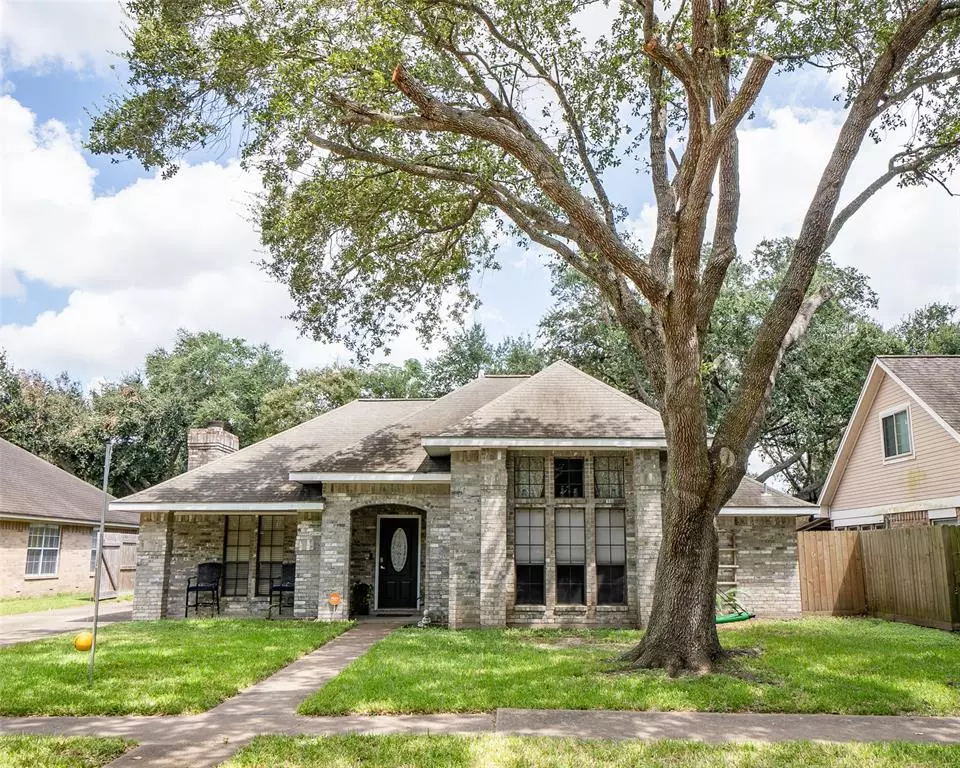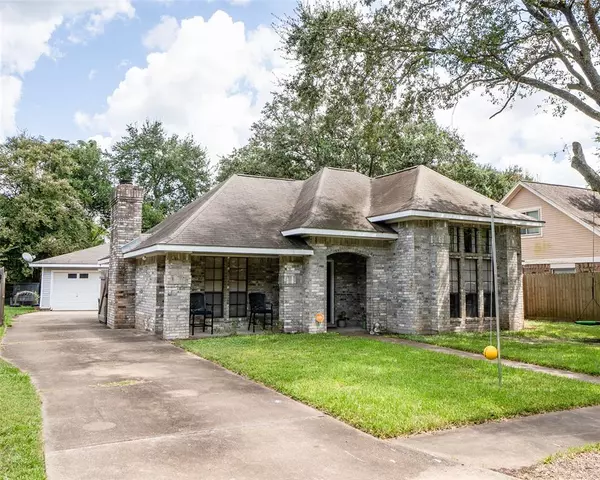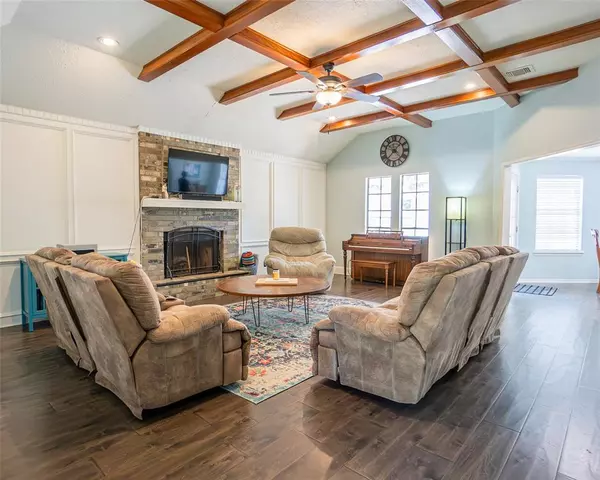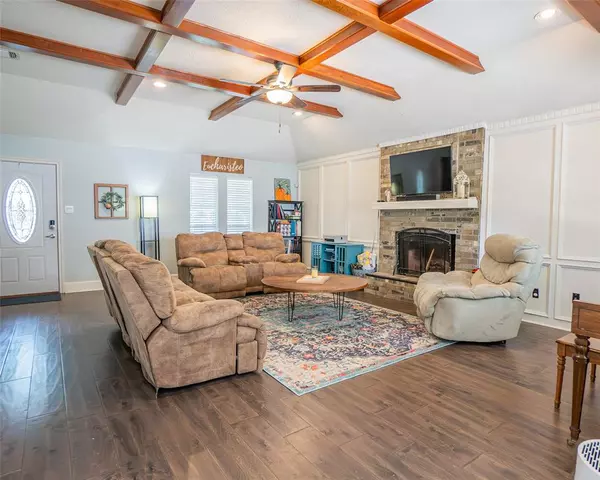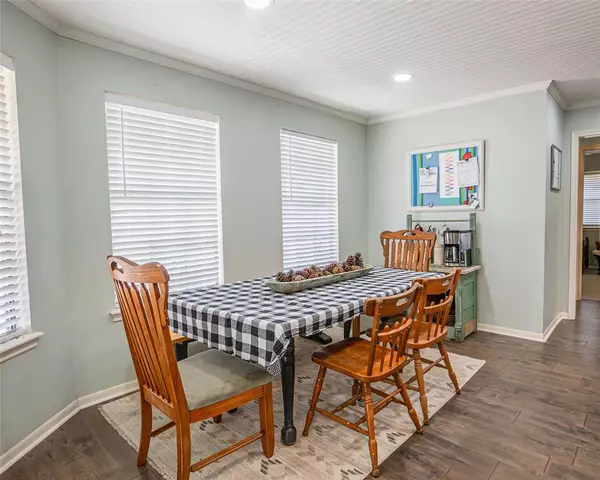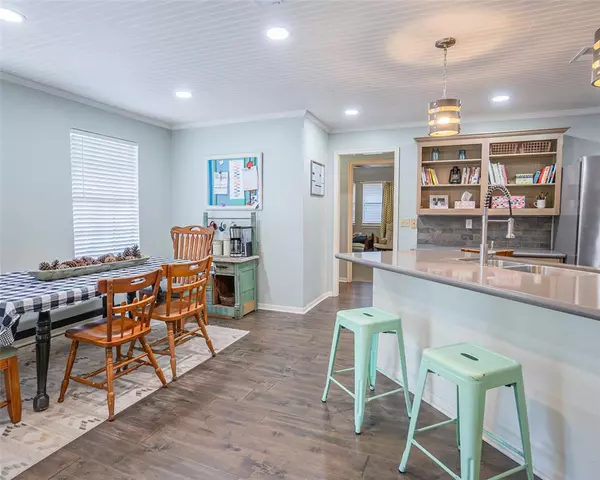$249,900
For more information regarding the value of a property, please contact us for a free consultation.
3 Beds
2 Baths
1,780 SqFt
SOLD DATE : 12/16/2024
Key Details
Property Type Single Family Home
Listing Status Sold
Purchase Type For Sale
Square Footage 1,780 sqft
Price per Sqft $140
Subdivision Del Norte
MLS Listing ID 11547462
Sold Date 12/16/24
Style Traditional
Bedrooms 3
Full Baths 2
Year Built 1985
Annual Tax Amount $3,746
Tax Year 2024
Lot Size 7,800 Sqft
Acres 0.1791
Property Description
This updated brick home is situated on a cul-de-sac street and features a split 3 bedroom floor plan, 2 car detached garage, and interior laundry. Upon entering you will be welcomed into the living room which has an eye-catching coffered ceiling and a wood burning fireplace. This room flows nicely into the dining area and kitchen. The kitchen is at the heart of this home, and you will surely be dazzled by the beautiful quartz countertops, custom cabinets, and stainless-steel appliances. There's also a pantry, breakfast bar, & a built-in desk area. The primary suite has very tall ceilings and a barn door leading into the beautifully updated bathroom with double sinks, a glass tiled shower, soaking tub and a walk-in closet that's big enough to share. The 2 guest bedrooms have easy access to the hall bathroom which has a tub/shower combo. $225 fee for access to the neighborhood pool during the summer months. Come & see why Del Norte is such a beloved neighborhood!
Location
State TX
County Matagorda
Rooms
Bedroom Description All Bedrooms Down,En-Suite Bath,Walk-In Closet
Other Rooms 1 Living Area, Family Room, Utility Room in House
Master Bathroom Primary Bath: Double Sinks, Secondary Bath(s): Tub/Shower Combo
Interior
Interior Features High Ceiling
Heating Central Gas
Cooling Central Electric
Flooring Carpet, Engineered Wood
Fireplaces Number 1
Exterior
Exterior Feature Back Yard, Covered Patio/Deck, Partially Fenced, Porch
Parking Features Detached Garage
Garage Spaces 2.0
Roof Type Composition
Private Pool No
Building
Lot Description Subdivision Lot
Story 1
Foundation Slab
Lot Size Range 0 Up To 1/4 Acre
Sewer Public Sewer
Water Public Water
Structure Type Brick
New Construction No
Schools
Elementary Schools Roberts Elementary
Middle Schools Bay City Junior High School
High Schools Bay City High School
School District 132 - Bay City
Others
Senior Community No
Restrictions Deed Restrictions
Tax ID 31931
Ownership Full Ownership
Energy Description Ceiling Fans
Acceptable Financing Cash Sale, Conventional, FHA, USDA Loan, VA
Tax Rate 2.3301
Disclosures Sellers Disclosure
Listing Terms Cash Sale, Conventional, FHA, USDA Loan, VA
Financing Cash Sale,Conventional,FHA,USDA Loan,VA
Special Listing Condition Sellers Disclosure
Read Less Info
Want to know what your home might be worth? Contact us for a FREE valuation!

Our team is ready to help you sell your home for the highest possible price ASAP

Bought with Non-MLS
"My job is to find and attract mastery-based agents to the office, protect the culture, and make sure everyone is happy! "



