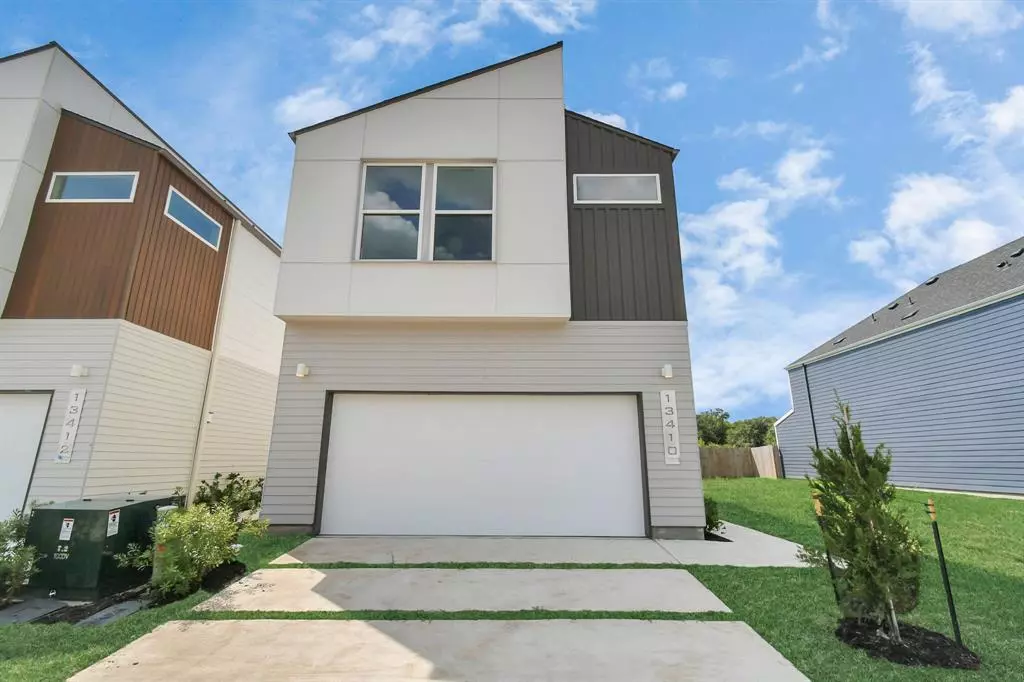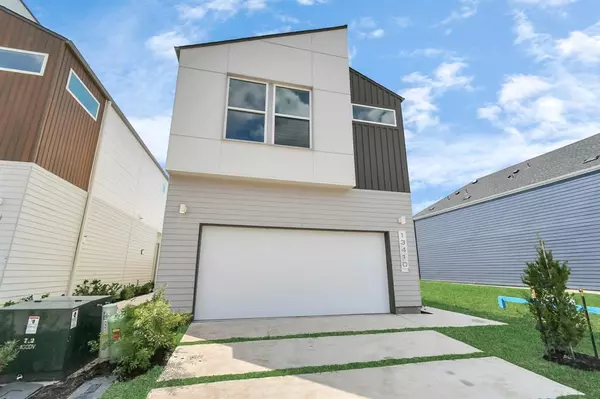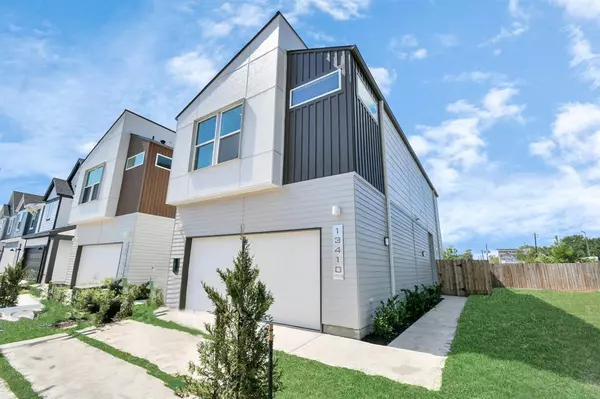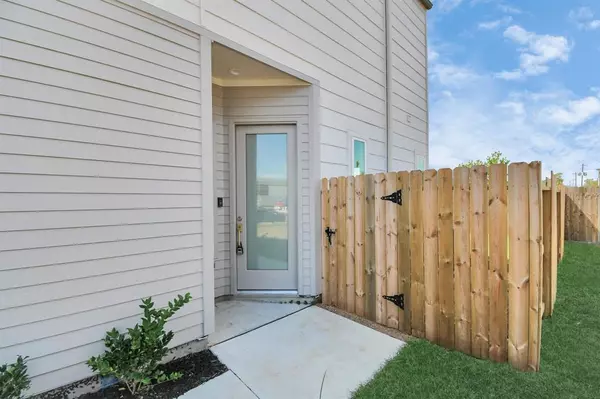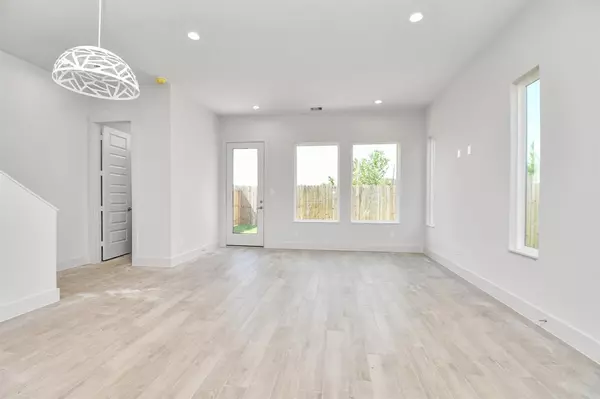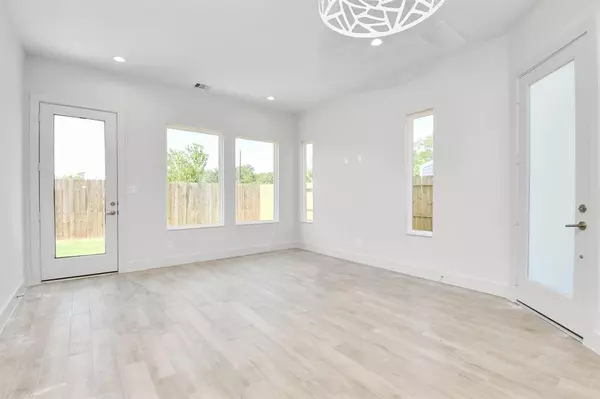$339,900
For more information regarding the value of a property, please contact us for a free consultation.
3 Beds
2.1 Baths
1,637 SqFt
SOLD DATE : 12/17/2024
Key Details
Property Type Single Family Home
Listing Status Sold
Purchase Type For Sale
Square Footage 1,637 sqft
Price per Sqft $211
Subdivision Cay Landing
MLS Listing ID 49418157
Sold Date 12/17/24
Style Contemporary/Modern
Bedrooms 3
Full Baths 2
Half Baths 1
HOA Fees $83/ann
Year Built 2024
Annual Tax Amount $316
Tax Year 2023
Lot Size 2,610 Sqft
Property Description
Welcome to Cay Landing, a gated community located near Houston's Medical Center, featuring thoughtfully designed homes. With amenities like a private lake, dog park, jogging trail, and private parking with large driveways, Cay Landing offers an unmatched quality of living. Each home boasts 3 bedrooms, 2.5 baths, and a versatile flex space upstairs. Energy-efficient features include low-E double-pane vinyl windows, and electric and gas dryer connections. The exterior showcases ZIP System® Wall Sheathing and luxurious fibrous cement board siding, ensuring both style and durability. Smart home features include a Ring Doorbell, Leviton Smart Decora Wi-Fi Switch, and insulated garage door with SmartMYQ capability. Conveniently located just minutes from downtown Houston, the Medical Center, and Hobby Airport, Cay Landing combines convenience and modern comfort. Visit our sales office at 3000 Almeda Genoa Rd Houston, TX 77047, to explore this unique community.
Location
State TX
County Harris
Area Medical Center South
Rooms
Bedroom Description All Bedrooms Up,Walk-In Closet
Other Rooms Gameroom Up, Living/Dining Combo
Master Bathroom Half Bath, Primary Bath: Double Sinks, Primary Bath: Separate Shower, Primary Bath: Soaking Tub, Secondary Bath(s): Tub/Shower Combo
Kitchen Island w/o Cooktop, Kitchen open to Family Room, Pantry, Soft Closing Cabinets, Soft Closing Drawers, Under Cabinet Lighting
Interior
Interior Features Fire/Smoke Alarm, High Ceiling, Prewired for Alarm System
Heating Central Gas
Cooling Central Electric
Flooring Carpet, Laminate, Tile
Exterior
Exterior Feature Back Yard Fenced, Controlled Subdivision Access
Parking Features Attached Garage
Garage Spaces 2.0
Waterfront Description Lake View
Roof Type Composition
Street Surface Concrete,Curbs
Private Pool No
Building
Lot Description Subdivision Lot, Waterfront
Faces West
Story 2
Foundation Slab
Lot Size Range 0 Up To 1/4 Acre
Builder Name Contempo Builder
Sewer Public Sewer
Water Public Water
Structure Type Cement Board
New Construction Yes
Schools
Elementary Schools Law Elementary School
Middle Schools Thomas Middle School
High Schools Worthing High School
School District 27 - Houston
Others
Senior Community No
Restrictions Deed Restrictions
Tax ID NA
Energy Description Attic Vents,Ceiling Fans,Digital Program Thermostat,Energy Star Appliances,Insulation - Batt,Insulation - Blown Cellulose
Tax Rate 2.0148
Disclosures No Disclosures
Special Listing Condition No Disclosures
Read Less Info
Want to know what your home might be worth? Contact us for a FREE valuation!

Our team is ready to help you sell your home for the highest possible price ASAP

Bought with TDRealty
"My job is to find and attract mastery-based agents to the office, protect the culture, and make sure everyone is happy! "



