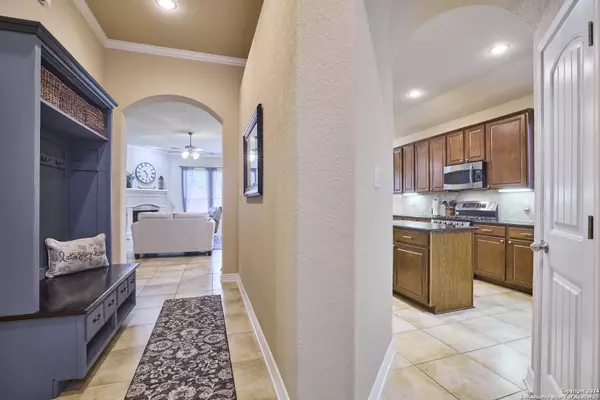$350,000
For more information regarding the value of a property, please contact us for a free consultation.
4 Beds
2 Baths
2,286 SqFt
SOLD DATE : 12/17/2024
Key Details
Property Type Single Family Home
Sub Type Single Residential
Listing Status Sold
Purchase Type For Sale
Square Footage 2,286 sqft
Price per Sqft $153
Subdivision Trails At Alamo Ranch
MLS Listing ID 1822010
Sold Date 12/17/24
Style One Story,Traditional
Bedrooms 4
Full Baths 2
Construction Status Pre-Owned
HOA Fees $80/qua
Year Built 2012
Annual Tax Amount $6,409
Tax Year 2024
Lot Size 7,274 Sqft
Property Description
Welcome to 6335 Geranium, a meticulously designed 4-bedroom, 2-bath single-story home located in the exclusive, gated community of The Trails at Alamo Ranch. Tucked away on a private corner lot in a peaceful cul-de-sac, this home enjoys a serene backdrop for everyday living. Step inside to an open, airy layout that invites relaxation and easy living. The spacious living room centers around a cozy fireplace with an elegant mantel, creating a perfect gathering spot for all. The island kitchen is a chef's dream, featuring sleek granite countertops, gas cooking, and stainless steel appliances-all thoughtfully designed for both beauty and functionality. Recessed lighting adds a touch of sophistication throughout. The primary suite is a true retreat, with a bay window that fills the room with natural light and enhances the sense of space. The adjoining spa-like bathroom includes a double vanity, a separate shower, and a luxurious garden tub, providing the ideal setting for unwinding at the end of the day. Other thoughtful details throughout the home include elegant crown molding, rich flooring in the dining room, and solar screens on double-hung windows for added efficiency. A custom primary closet ensures your wardrobe is perfectly organized, while built-in speakers in the living room create a cinematic experience. Additionally, the home is equipped with epoxy flooring in the garage and a convenient in-wall pest control system, offering peace of mind. This home effortlessly combines comfort and style, making it the perfect sanctuary for those seeking both luxury and practicality. Located just minutes from shopping, dining, and entertainment options, this home offers the best of both worlds-a peaceful retreat with easy access to everything San Antonio has to offer. Don't miss the opportunity to make this extraordinary home yours.
Location
State TX
County Bexar
Area 0102
Rooms
Master Bathroom Main Level 11X10 Tub/Shower Separate, Double Vanity, Garden Tub
Master Bedroom Main Level 19X13 Walk-In Closet, Ceiling Fan, Full Bath
Bedroom 2 Main Level 15X11
Bedroom 3 Main Level 11X12
Bedroom 4 Main Level 10X13
Living Room Main Level 16X17
Dining Room Main Level 10X15
Kitchen Main Level 15X13
Interior
Heating Central
Cooling One Central
Flooring Ceramic Tile, Wood
Heat Source Natural Gas
Exterior
Exterior Feature Sprinkler System, Solar Screens, Storage Building/Shed
Parking Features Two Car Garage
Pool None
Amenities Available Pool, Tennis, Clubhouse, Park/Playground, Jogging Trails, Sports Court, BBQ/Grill, Basketball Court
Roof Type Composition
Private Pool N
Building
Foundation Slab
Sewer City
Water Water System, City
Construction Status Pre-Owned
Schools
Elementary Schools Hoffmann
Middle Schools Briscoe
High Schools Taft
School District Northside
Others
Acceptable Financing Conventional, FHA, VA, Cash
Listing Terms Conventional, FHA, VA, Cash
Read Less Info
Want to know what your home might be worth? Contact us for a FREE valuation!

Our team is ready to help you sell your home for the highest possible price ASAP
"My job is to find and attract mastery-based agents to the office, protect the culture, and make sure everyone is happy! "








