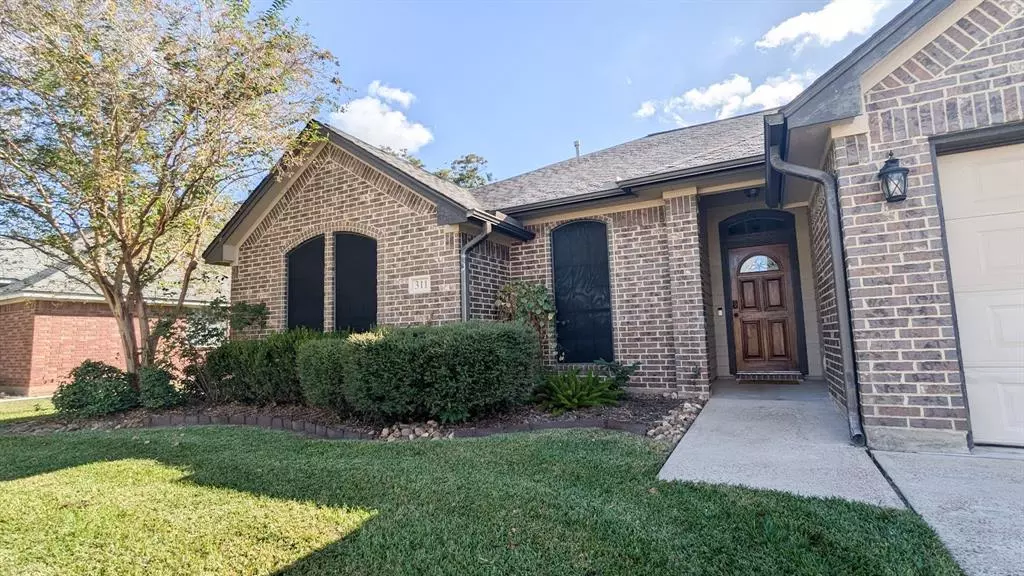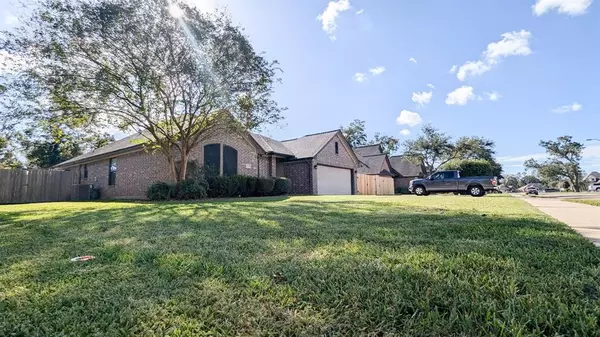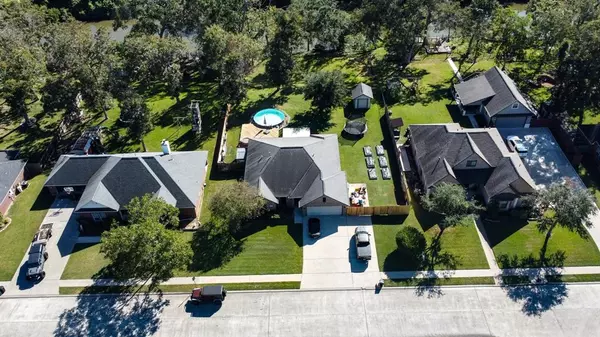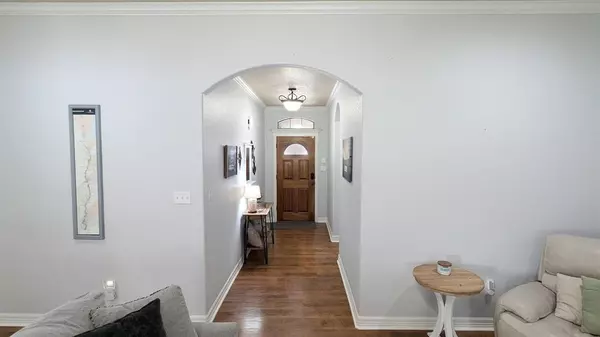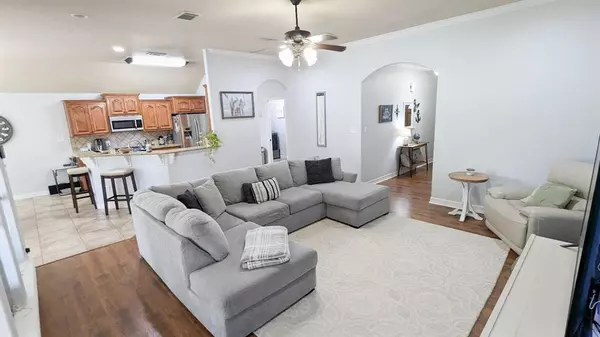$370,000
For more information regarding the value of a property, please contact us for a free consultation.
4 Beds
2 Baths
1,998 SqFt
SOLD DATE : 12/16/2024
Key Details
Property Type Single Family Home
Listing Status Sold
Purchase Type For Sale
Square Footage 1,998 sqft
Price per Sqft $182
Subdivision College Park Estates
MLS Listing ID 92059148
Sold Date 12/16/24
Style Contemporary/Modern
Bedrooms 4
Full Baths 2
Year Built 2010
Annual Tax Amount $8,024
Tax Year 2024
Lot Size 0.494 Acres
Acres 0.4936
Property Description
Discover this spacious 4 bed 2 bath split floor plan, on almost a half acre, with an open-concept common area, granite countertops, large pantry, stainless steel appliances, gas stove, and tiled kitchen. The master suite offers two walk-in closets with a large soaking tub and dual sinks. Common areas feature wood flooring. Outdoors, unwind by the above-ground pool with large deck, overlooking Oyster Creek, while mature pecan and oak trees cover the backyard. Other pluses are a shed with electricity for a small workshop, insulated garage with epoxy floors, RV/boat/trailer parking, new AC unit and fencing in 2024. The college is within walking distance and has over 2 miles of wooded trails. Golf cart friendly neighborhood with a playground at the park and community pond. Catch redfish, trout, and blue crabs in your back yard which backs up to Oyster Creek. Only 7 minutes to the Brazos mall and 15 minutes to Surfside Beach.
Location
State TX
County Brazoria
Area Clute
Rooms
Bedroom Description All Bedrooms Down
Other Rooms Family Room, Kitchen/Dining Combo
Master Bathroom Primary Bath: Double Sinks, Primary Bath: Tub/Shower Combo, Secondary Bath(s): Double Sinks, Secondary Bath(s): Tub/Shower Combo
Kitchen Pantry, Reverse Osmosis
Interior
Interior Features Crown Molding, Dryer Included, Fire/Smoke Alarm, Refrigerator Included, Washer Included
Heating Central Electric
Cooling Central Electric
Flooring Carpet, Laminate
Exterior
Exterior Feature Back Yard, Back Yard Fenced, Covered Patio/Deck, Patio/Deck, Storage Shed, Workshop
Parking Features Attached Garage
Garage Spaces 2.0
Garage Description Additional Parking, RV Parking
Pool Above Ground
Waterfront Description Bayou Frontage
Roof Type Composition
Street Surface Concrete
Private Pool Yes
Building
Lot Description Subdivision Lot, Waterfront
Faces West
Story 1
Foundation Slab
Lot Size Range 1/4 Up to 1/2 Acre
Sewer Public Sewer
Water Public Water
Structure Type Brick
New Construction No
Schools
Elementary Schools Griffith Elementary School
Middle Schools Clute Intermediate School
High Schools Brazoswood High School
School District 7 - Brazosport
Others
Senior Community No
Restrictions Deed Restrictions
Tax ID 2843-5006-010
Ownership Full Ownership
Energy Description Attic Vents,Ceiling Fans,Energy Star Appliances,HVAC>13 SEER,Insulation - Blown Cellulose
Acceptable Financing Cash Sale, Conventional, FHA, Investor, Seller May Contribute to Buyer's Closing Costs, VA
Tax Rate 2.082
Disclosures Owner/Agent, Sellers Disclosure
Listing Terms Cash Sale, Conventional, FHA, Investor, Seller May Contribute to Buyer's Closing Costs, VA
Financing Cash Sale,Conventional,FHA,Investor,Seller May Contribute to Buyer's Closing Costs,VA
Special Listing Condition Owner/Agent, Sellers Disclosure
Read Less Info
Want to know what your home might be worth? Contact us for a FREE valuation!

Our team is ready to help you sell your home for the highest possible price ASAP

Bought with TBT Real Estate
"My job is to find and attract mastery-based agents to the office, protect the culture, and make sure everyone is happy! "



