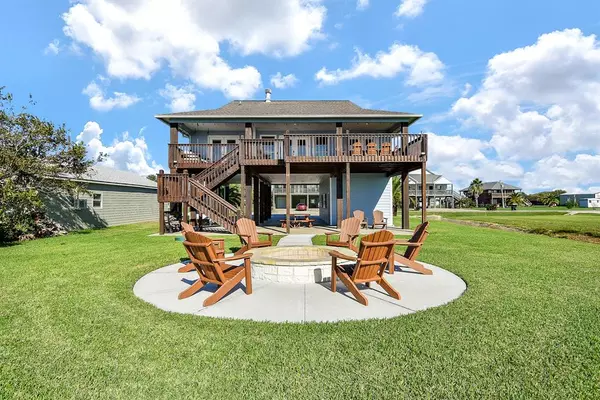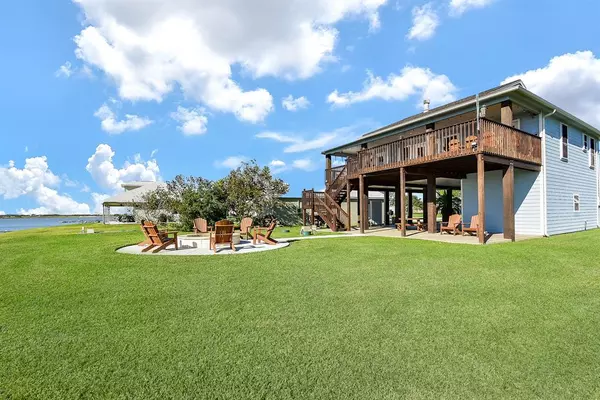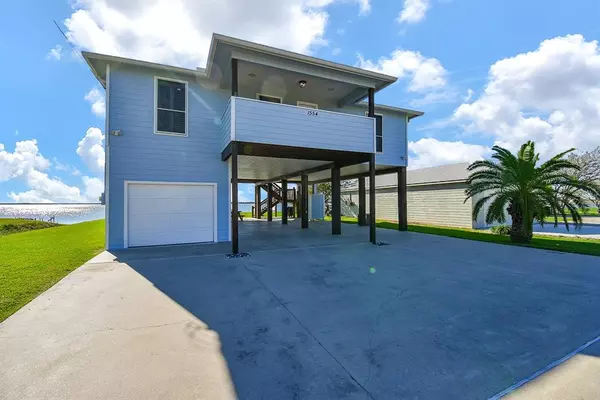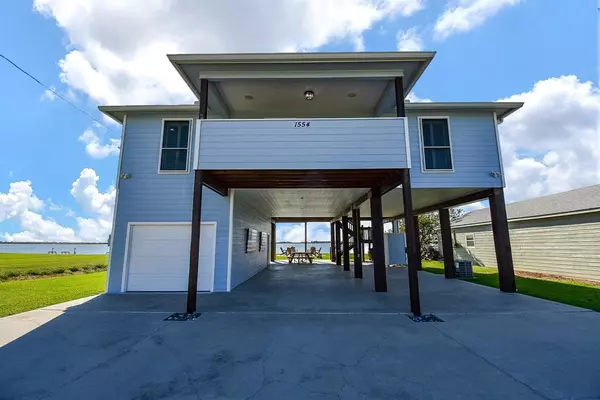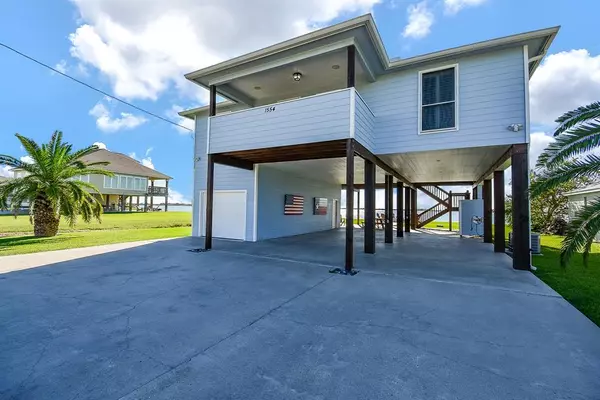$425,000
For more information regarding the value of a property, please contact us for a free consultation.
4 Beds
2 Baths
1,462 SqFt
SOLD DATE : 12/20/2024
Key Details
Property Type Single Family Home
Listing Status Sold
Purchase Type For Sale
Square Footage 1,462 sqft
Price per Sqft $298
Subdivision Cape Carancahua
MLS Listing ID 63491340
Sold Date 12/20/24
Style Traditional
Bedrooms 4
Full Baths 2
HOA Fees $16/ann
HOA Y/N 1
Year Built 2006
Annual Tax Amount $5,515
Tax Year 2023
Lot Size 0.290 Acres
Acres 0.29
Property Description
Immaculate and stylish waterfront home in gated Cape Carancahua Community. 1554 W Bayshore Dr is updated, well-maintained and ready for you to move in and enjoy coastal South Texas! On the interior, you'll find tasteful finishes throughout. Easy to maintain wood laminate flooring, gorgeous black granite counters, wood-burning fireplace, subway tile backsplash, new stainless appliances and recently renovated bathrooms are just a few of the modern accoutrements. On the exterior, there is an expansive deck that offers panoramic views of Carancahua Bay from sunrise to sunset. Under the home is a garage for boat, golf cart or any other storage needs you may have. The home has a 30 year roof and is built to windstorm specifications, including roof, structure, storm doors and window covers. this home brings peace of mind as well as style and comfort. Cape amenities include: lighted fishing piers, boat ramp, playground, outdoor pavilion, community center, volleyball court and 2 swimming pools.
Location
State TX
County Jackson
Rooms
Bedroom Description All Bedrooms Up,En-Suite Bath,Sitting Area,Split Plan
Other Rooms 1 Living Area, Kitchen/Dining Combo, Living/Dining Combo
Master Bathroom Primary Bath: Shower Only, Secondary Bath(s): Shower Only
Den/Bedroom Plus 4
Kitchen Kitchen open to Family Room, Pantry
Interior
Interior Features Balcony, Crown Molding, Dryer Included, High Ceiling, Refrigerator Included, Washer Included, Window Coverings, Wired for Sound
Heating Central Electric
Cooling Central Electric
Flooring Laminate, Tile
Fireplaces Number 1
Fireplaces Type Wood Burning Fireplace
Exterior
Exterior Feature Back Green Space, Back Yard, Controlled Subdivision Access, Covered Patio/Deck, Not Fenced, Patio/Deck, Porch, Private Driveway, Subdivision Tennis Court
Parking Features Attached Garage
Garage Spaces 1.0
Carport Spaces 2
Garage Description Additional Parking, Boat Parking, Double-Wide Driveway, RV Parking
Waterfront Description Bay Front,Bay View,Wood Bulkhead
Roof Type Composition
Street Surface Asphalt
Private Pool No
Building
Lot Description Corner, Subdivision Lot, Water View, Waterfront
Faces South
Story 2
Foundation On Stilts, Slab
Lot Size Range 1/4 Up to 1/2 Acre
Sewer Septic Tank
Water Aerobic, Public Water
Structure Type Cement Board
New Construction No
Schools
Elementary Schools Central Elementary School (Palacios)
Middle Schools East Side Intermediate
High Schools Palacios Junior Senior High School
School District 156 - Palacios
Others
HOA Fee Include Clubhouse,Grounds,Limited Access Gates,Recreational Facilities
Senior Community No
Restrictions Build Line Restricted,Conservation District,Deed Restrictions,Restricted,Zoning
Tax ID R13677
Ownership Full Ownership
Energy Description Attic Vents,Ceiling Fans,Digital Program Thermostat,Energy Star Appliances,Insulated Doors,Insulated/Low-E windows,Tankless/On-Demand H2O Heater
Acceptable Financing Cash Sale, Conventional, FHA, Texas Veterans Land Board, VA
Tax Rate 1.6648
Disclosures Sellers Disclosure
Listing Terms Cash Sale, Conventional, FHA, Texas Veterans Land Board, VA
Financing Cash Sale,Conventional,FHA,Texas Veterans Land Board,VA
Special Listing Condition Sellers Disclosure
Read Less Info
Want to know what your home might be worth? Contact us for a FREE valuation!

Our team is ready to help you sell your home for the highest possible price ASAP

Bought with Texas Coastal Properties
"My job is to find and attract mastery-based agents to the office, protect the culture, and make sure everyone is happy! "




