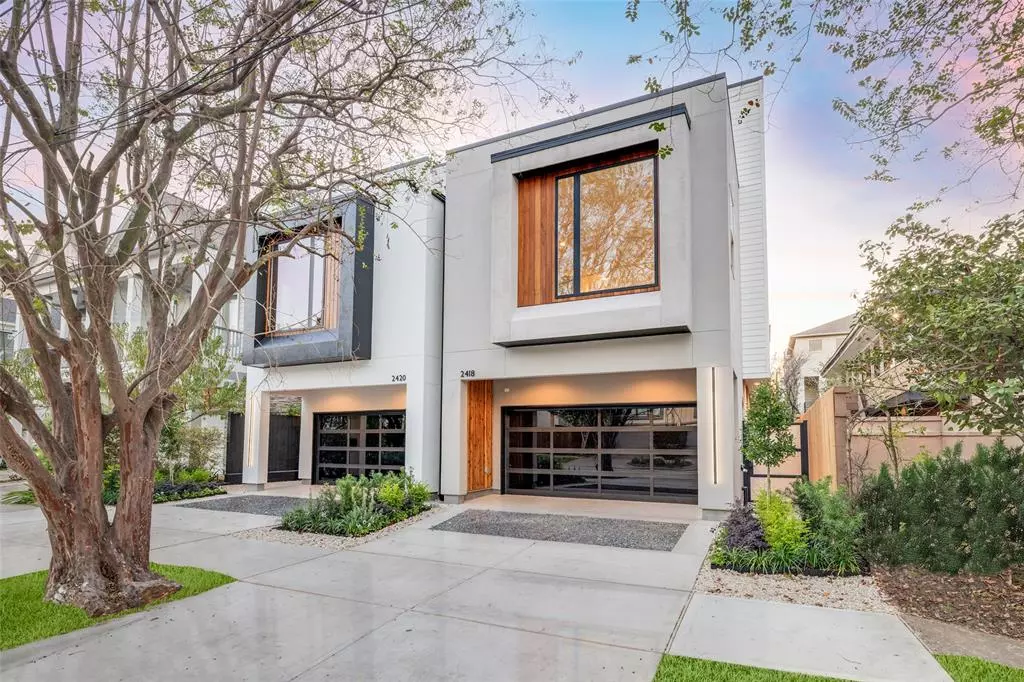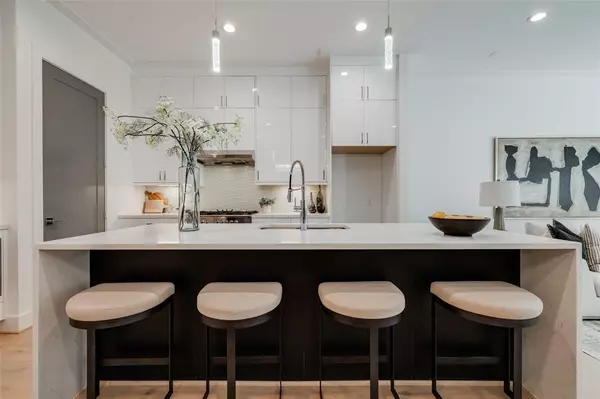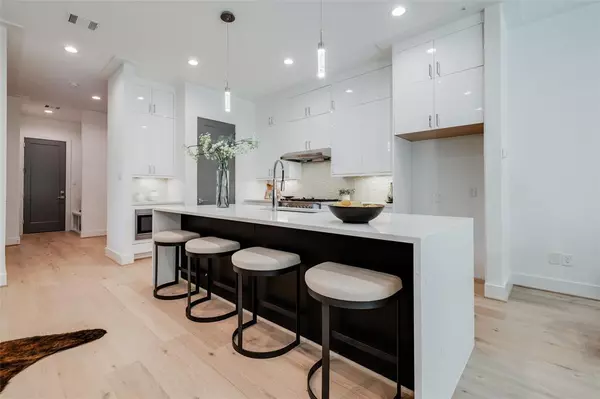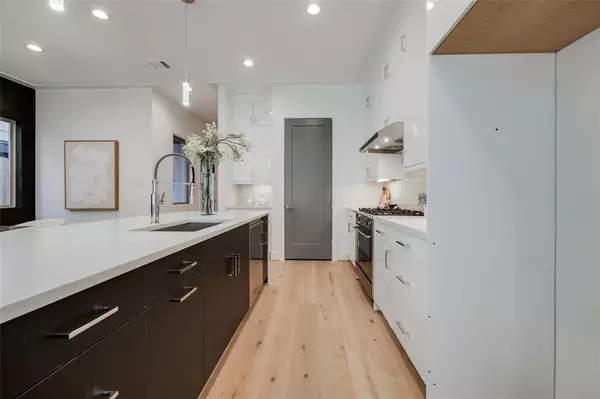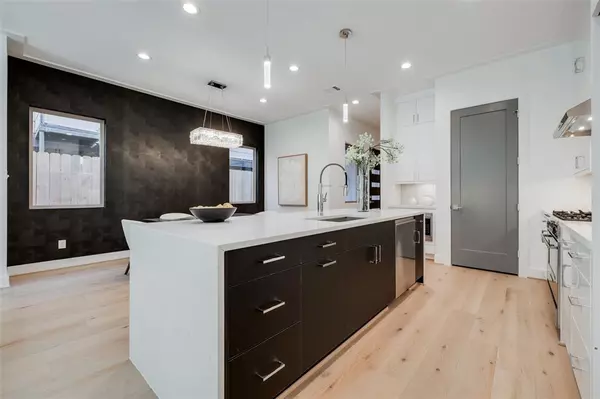$1,009,900
For more information regarding the value of a property, please contact us for a free consultation.
4 Beds
3.1 Baths
3,021 SqFt
SOLD DATE : 12/27/2024
Key Details
Property Type Single Family Home
Listing Status Sold
Purchase Type For Sale
Square Footage 3,021 sqft
Price per Sqft $332
Subdivision Morse Vista
MLS Listing ID 52460101
Sold Date 12/27/24
Style Contemporary/Modern,Traditional
Bedrooms 4
Full Baths 3
Half Baths 1
Year Built 2024
Lot Size 2,500 Sqft
Property Description
Built By 2023 GHBA Custom Builder of The Year, Mazzarino Construction & Development. Located in the highly desired River Oaks Shopping Area, this home comprises all of the high-end finishes you've come to expect from Mazzarino. It's a balance of luxury & modern-day living. This new luxury, energy-efficient home features spray foam insulation, a SmartScreen thermostat, 1st-floor living, a private driveway, a modest backyard, granite/quartz counters, Fisher Paykel appliances, a wine bar, a luxurious built-in primary closet, intricate trim carpentry, engineered wood floors, game room w/dry bar, variable speed furnace, & 2-stage condenser w/multilevel zoning. Retail, restaurants, gyms, groceries, you name it, are w/in walking distance. Major Freeways, Downtown, Buffalo Bayou Park, Medical Center, Theater, Art & Museum Districts are also all minutes away. Contact us today for a private viewing and learn how to design this home your own, during construction.
Location
State TX
County Harris
Area River Oaks Shopping Area
Rooms
Bedroom Description All Bedrooms Up,En-Suite Bath,Primary Bed - 2nd Floor,Sitting Area,Walk-In Closet
Other Rooms Gameroom Up, Home Office/Study, Living Area - 1st Floor, Utility Room in House
Master Bathroom Half Bath, Primary Bath: Double Sinks, Primary Bath: Separate Shower, Primary Bath: Soaking Tub, Secondary Bath(s): Tub/Shower Combo
Den/Bedroom Plus 4
Kitchen Breakfast Bar, Island w/o Cooktop, Kitchen open to Family Room, Pantry, Soft Closing Cabinets, Soft Closing Drawers, Under Cabinet Lighting
Interior
Interior Features Alarm System - Owned, Dry Bar, Fire/Smoke Alarm, High Ceiling, Prewired for Alarm System, Wired for Sound
Heating Central Gas, Zoned
Cooling Central Electric, Zoned
Flooring Carpet, Engineered Wood, Tile
Exterior
Exterior Feature Back Green Space, Back Yard, Back Yard Fenced, Partially Fenced, Porch, Private Driveway
Parking Features Attached/Detached Garage
Garage Spaces 2.0
Roof Type Composition
Street Surface Asphalt
Private Pool No
Building
Lot Description Subdivision Lot
Story 3
Foundation Other, Slab
Lot Size Range 0 Up To 1/4 Acre
Builder Name Mazzarino Cons & Dev
Sewer Public Sewer
Water Public Water
Structure Type Cement Board,Stucco,Wood
New Construction Yes
Schools
Elementary Schools Baker Montessori School
Middle Schools Lanier Middle School
High Schools Lamar High School (Houston)
School District 27 - Houston
Others
Senior Community No
Restrictions Unknown
Tax ID 142-683-001-0001
Energy Description Ceiling Fans,Digital Program Thermostat,Energy Star/CFL/LED Lights,High-Efficiency HVAC,Insulated Doors,Insulated/Low-E windows,Insulation - Spray-Foam,Other Energy Features
Acceptable Financing Cash Sale, Conventional
Disclosures No Disclosures
Listing Terms Cash Sale, Conventional
Financing Cash Sale,Conventional
Special Listing Condition No Disclosures
Read Less Info
Want to know what your home might be worth? Contact us for a FREE valuation!

Our team is ready to help you sell your home for the highest possible price ASAP

Bought with Compass RE Texas, LLC - Houston
"My job is to find and attract mastery-based agents to the office, protect the culture, and make sure everyone is happy! "



