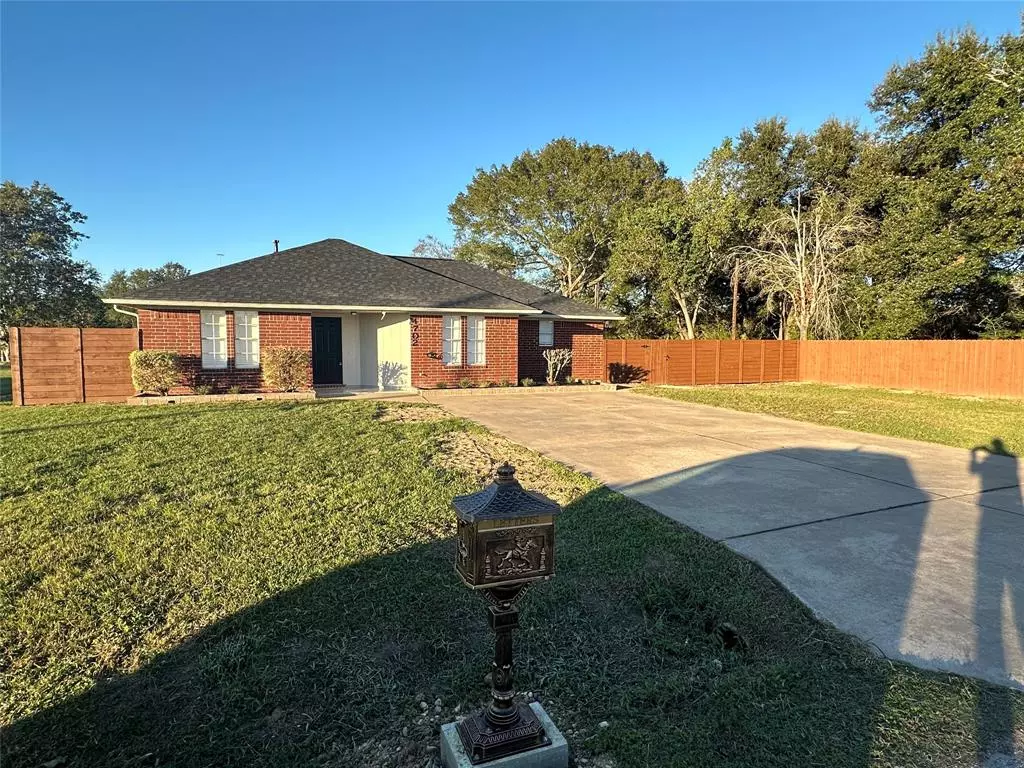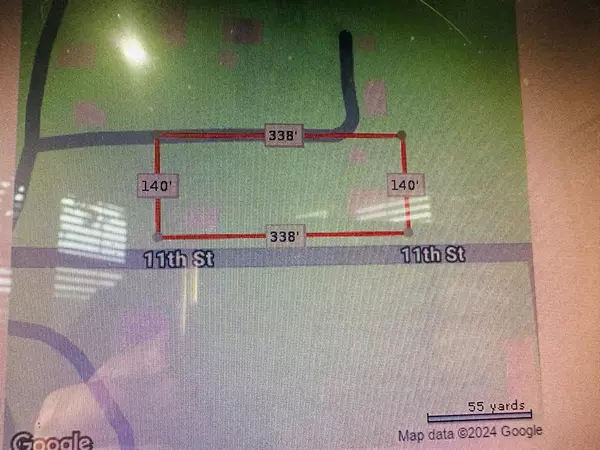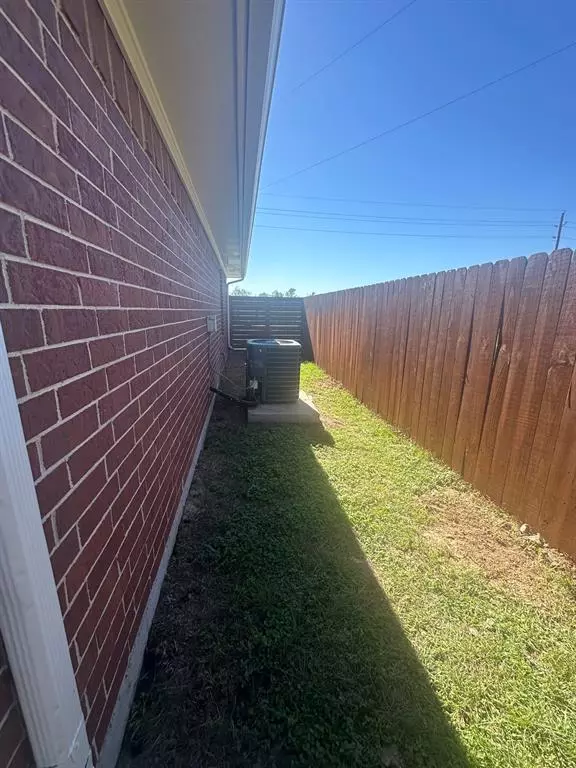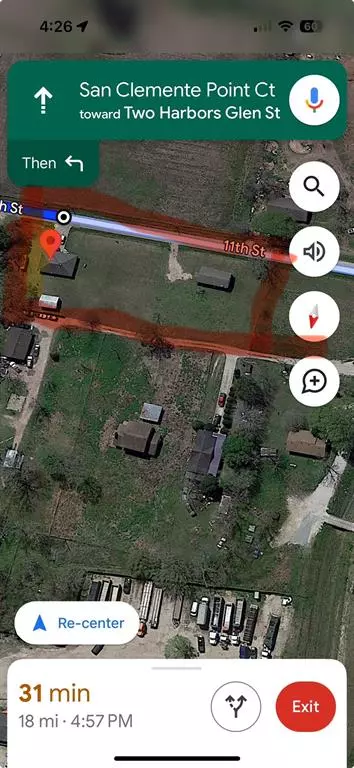$425,000
For more information regarding the value of a property, please contact us for a free consultation.
3 Beds
2 Baths
2,206 SqFt
SOLD DATE : 12/26/2024
Key Details
Property Type Single Family Home
Sub Type Free Standing
Listing Status Sold
Purchase Type For Sale
Square Footage 2,206 sqft
Price per Sqft $192
Subdivision William Cooper Surv Abs # 20
MLS Listing ID 37665351
Sold Date 12/26/24
Style Traditional
Bedrooms 3
Full Baths 2
Year Built 1994
Annual Tax Amount $9,833
Tax Year 2024
Lot Size 1.150 Acres
Acres 1.15
Property Description
2 houses plus 1 metal barn on 1.15 acres track. It's country living close to city. HOUSE # 1 (4702 main house) built in 1994 has 1370 SF -RED BRICK house has 3 bedrooms, 2 full baths, tile and laminated floors, ceiling fans, granite counter tops fully fenced. new roof and central air and electric heat covered patio this could be owners primary home. HOUSE # 2 (4722) GRAY House 900 SF with open porch has 3 bed room 1 bath central air and heat. It has month to month tenant pays $800 per month. Tenant pays their own light and water and maintain their own section of the yard. City water and sewer and all electric for both houses. Both homes have their own water meters and electric meters. # 3 BARN - It has a large metal barn for storage. Unrestricted lot close to freeway, area has tremendous potential growth. Lots of development near by. Can build other structures on empty land, raise cattle or keep horses of the empty open land areas. Has recent existing survey. 10 minutes to Katy mills.
Location
State TX
County Waller
Area Fulshear/South Brookshire/Simonton
Rooms
Bedroom Description All Bedrooms Down
Other Rooms 1 Living Area, Family Room, Formal Dining, Utility Room in House
Master Bathroom Primary Bath: Double Sinks, Primary Bath: Soaking Tub, Secondary Bath(s): Soaking Tub
Den/Bedroom Plus 3
Kitchen Breakfast Bar, Kitchen open to Family Room, Pantry
Interior
Interior Features Fire/Smoke Alarm, High Ceiling
Heating Central Electric
Cooling Central Electric
Flooring Laminate, Tile
Exterior
Improvements Barn,Fenced
Private Pool No
Building
Lot Description Cleared
Story 1
Foundation Slab
Lot Size Range 1 Up to 2 Acres
Sewer Public Sewer
Water Public Water, Water District
New Construction No
Schools
Elementary Schools Royal Elementary School
Middle Schools Royal Junior High School
High Schools Royal High School
School District 44 - Royal
Others
Senior Community No
Restrictions No Restrictions
Tax ID 302000-075-000-100
Energy Description Energy Star/CFL/LED Lights
Acceptable Financing Cash Sale, Conventional, FHA, Investor
Tax Rate 2.3888
Disclosures Owner/Agent, Sellers Disclosure
Listing Terms Cash Sale, Conventional, FHA, Investor
Financing Cash Sale,Conventional,FHA,Investor
Special Listing Condition Owner/Agent, Sellers Disclosure
Read Less Info
Want to know what your home might be worth? Contact us for a FREE valuation!

Our team is ready to help you sell your home for the highest possible price ASAP

Bought with Texas Signature Realty
"My job is to find and attract mastery-based agents to the office, protect the culture, and make sure everyone is happy! "








