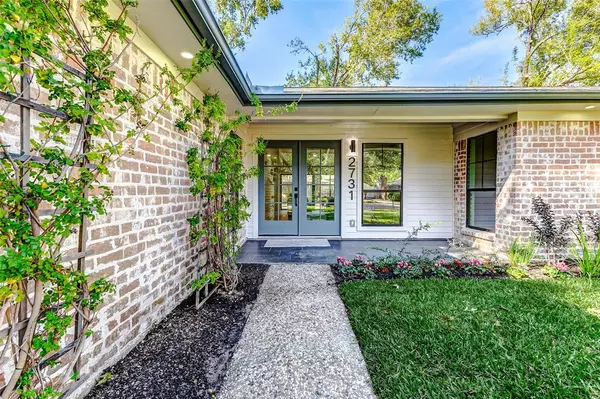$675,000
For more information regarding the value of a property, please contact us for a free consultation.
4 Beds
2.1 Baths
2,538 SqFt
SOLD DATE : 01/03/2025
Key Details
Property Type Single Family Home
Listing Status Sold
Purchase Type For Sale
Square Footage 2,538 sqft
Price per Sqft $269
Subdivision Spring Shadows Sec 15
MLS Listing ID 39778952
Sold Date 01/03/25
Style Ranch
Bedrooms 4
Full Baths 2
Half Baths 1
HOA Fees $28/ann
HOA Y/N 1
Year Built 1971
Annual Tax Amount $9,264
Tax Year 2023
Lot Size 8,730 Sqft
Acres 0.2004
Property Description
Gorgeous newly remodeled home situated on a cul-de-sac, 2731 Kismet offers easy Beltway access - cutting down travel time around town! Perfect for those seeking casual sophistication and convenience, this bright, spacious home boasts all-new PEX supply lines, beautiful and durable engineered hardwood flooring, custom cabinets, a custom dry bar, updated electrical, recent roof (2024), updated HVAC, and chic timeless finishes. Stunning outdoor space for wonderful nights around a warm fire, an office, four bedrooms - three over-sized and a fabulous private primary with a spacious, extra lux bathroom. Modern touches include floating cabinets with LED lighting underneath and a unique and functional dining area. Other updates include fresh landscaping, interior/exterior paint, energy efficient windows, OXXO sliding doors - merging indoor and outdoor space for seamless hosting, new fixtures throughout and so much more!
A one of a kind Spring Shadows home, a true gem — don't miss out!
Location
State TX
County Harris
Area Spring Branch
Rooms
Bedroom Description Walk-In Closet
Kitchen Under Cabinet Lighting
Interior
Interior Features Dry Bar, Fire/Smoke Alarm, High Ceiling, Wine/Beverage Fridge
Heating Central Gas
Cooling Central Electric
Flooring Carpet, Engineered Wood, Tile
Exterior
Exterior Feature Back Yard Fenced, Patio/Deck
Parking Features Attached Garage
Garage Spaces 2.0
Roof Type Composition
Private Pool No
Building
Lot Description Subdivision Lot
Story 1
Foundation Slab
Lot Size Range 0 Up To 1/4 Acre
Sewer Public Sewer
Water Public Water
Structure Type Brick,Wood
New Construction No
Schools
Elementary Schools Terrace Elementary School
Middle Schools Spring Oaks Middle School
High Schools Spring Woods High School
School District 49 - Spring Branch
Others
Senior Community No
Restrictions Deed Restrictions
Tax ID 104-922-000-0008
Acceptable Financing Seller May Contribute to Buyer's Closing Costs
Tax Rate 2.2332
Disclosures Sellers Disclosure
Listing Terms Seller May Contribute to Buyer's Closing Costs
Financing Seller May Contribute to Buyer's Closing Costs
Special Listing Condition Sellers Disclosure
Read Less Info
Want to know what your home might be worth? Contact us for a FREE valuation!

Our team is ready to help you sell your home for the highest possible price ASAP

Bought with Corcoran Genesis
"My job is to find and attract mastery-based agents to the office, protect the culture, and make sure everyone is happy! "








