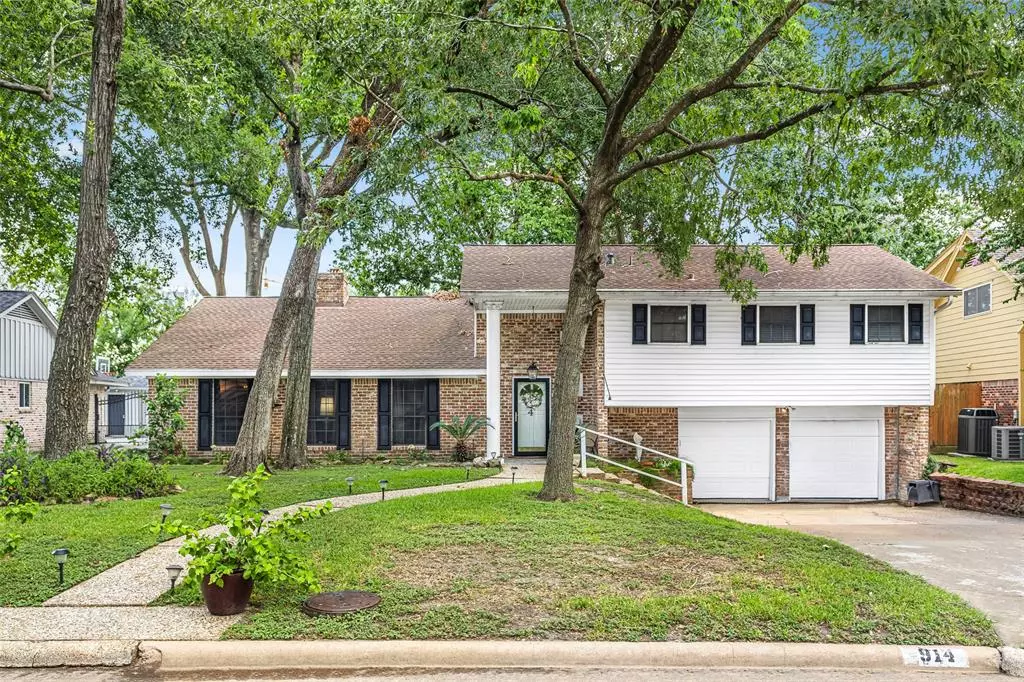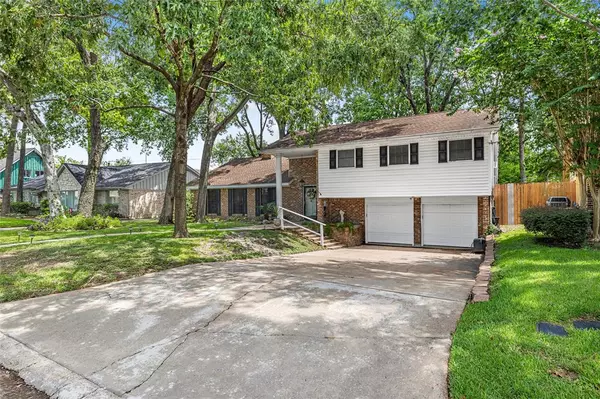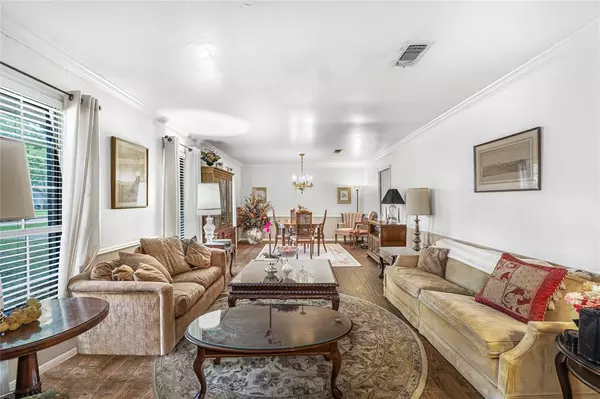$599,900
For more information regarding the value of a property, please contact us for a free consultation.
4 Beds
2 Baths
2,565 SqFt
SOLD DATE : 12/19/2024
Key Details
Property Type Single Family Home
Listing Status Sold
Purchase Type For Sale
Square Footage 2,565 sqft
Price per Sqft $207
Subdivision Autumn Oaks
MLS Listing ID 98832786
Sold Date 12/19/24
Style Traditional
Bedrooms 4
Full Baths 2
HOA Fees $33/qua
HOA Y/N 1
Year Built 1963
Annual Tax Amount $12,167
Tax Year 2023
Lot Size 0.272 Acres
Acres 0.2725
Property Description
Welcome to 914 Autumn Oaks, a charming 4-bedroom home nestled on an expansive lot in the highly sought-after Memorial West neighborhood. This residence offers over a quarter-acre of land, providing ample space for outdoor living and endless possibilities in the beautiful backyard. With 2,565 square feet of living space, this home features a spacious and versatile floor plan, perfect for families or those who love to entertain. The property is ideally located just minutes from CityCentre, offering convenient access to shopping, dining, and entertainment.Families will appreciate being zoned to top-rated schools, including Rummel Creek Elementary and Memorial Middle School, both known for their excellent educational programs. Don't miss this rare opportunity to own a piece of prime real estate in Memorial West! The property is being sold AS-IS, and the seller will not make any repairs.
Location
State TX
County Harris
Area Memorial West
Rooms
Bedroom Description 2 Bedrooms Down
Other Rooms 1 Living Area, Entry, Family Room, Formal Dining, Formal Living, Living Area - 1st Floor
Interior
Interior Features Alarm System - Owned, Dryer Included, Formal Entry/Foyer, Refrigerator Included, Washer Included, Window Coverings
Heating Central Gas
Cooling Central Electric
Flooring Carpet, Tile
Fireplaces Number 1
Fireplaces Type Gas Connections, Wood Burning Fireplace
Exterior
Exterior Feature Back Yard, Back Yard Fenced, Private Driveway, Storage Shed
Parking Features Attached Garage
Garage Spaces 2.0
Garage Description Additional Parking, Double-Wide Driveway
Roof Type Composition
Street Surface Concrete
Private Pool No
Building
Lot Description Subdivision Lot
Story 2
Foundation Slab
Lot Size Range 1/4 Up to 1/2 Acre
Sewer Public Sewer
Water Public Water
Structure Type Brick
New Construction No
Schools
Elementary Schools Rummel Creek Elementary School
Middle Schools Memorial Middle School (Spring Branch)
High Schools Stratford High School (Spring Branch)
School District 49 - Spring Branch
Others
Senior Community No
Restrictions Deed Restrictions
Tax ID 095-406-000-0017
Energy Description Ceiling Fans
Acceptable Financing Cash Sale, Conventional, FHA, VA
Tax Rate 2.1332
Disclosures Estate
Listing Terms Cash Sale, Conventional, FHA, VA
Financing Cash Sale,Conventional,FHA,VA
Special Listing Condition Estate
Read Less Info
Want to know what your home might be worth? Contact us for a FREE valuation!

Our team is ready to help you sell your home for the highest possible price ASAP

Bought with Resident Realty, LTD
"My job is to find and attract mastery-based agents to the office, protect the culture, and make sure everyone is happy! "








