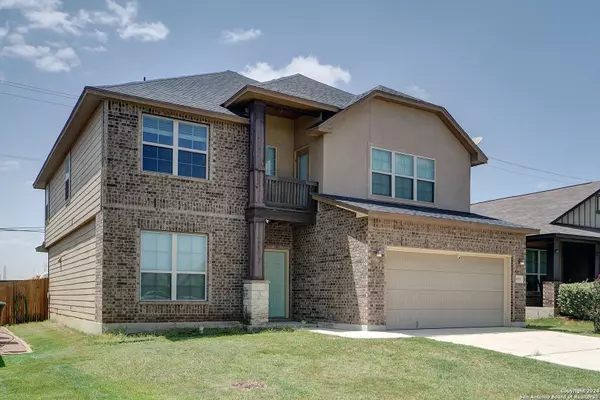$349,000
For more information regarding the value of a property, please contact us for a free consultation.
5 Beds
4 Baths
2,862 SqFt
SOLD DATE : 01/03/2025
Key Details
Property Type Single Family Home
Sub Type Single Residential
Listing Status Sold
Purchase Type For Sale
Square Footage 2,862 sqft
Price per Sqft $121
Subdivision Escondido/Parc At
MLS Listing ID 1798143
Sold Date 01/03/25
Style Two Story
Bedrooms 5
Full Baths 4
Construction Status Pre-Owned
HOA Fees $20
Year Built 2015
Annual Tax Amount $6,302
Tax Year 2023
Lot Size 7,013 Sqft
Property Description
Welcome to your dream home in vibrant Converse, TX! This spacious 5-bedroom, 4-Full bath two-story gem offers ample room. Enjoy the convenience of a 2-car garage, a water softener, and dual water heaters. Home has had new flooring installed within the last year eliminating all carpet plus, all interior doors and trim have been repainted. Relax with your morning refreshments on the 2nd-story balcony, or gather around the charming crushed granite fire pit area in the backyard. Enjoy fast internet? Well, home comes fiber internet hookups. The community boasts fantastic amenities, including basketball, tennis, and pickleball courts, plus a refreshing swimming pool for summer fun. Located in a rapidly growing area, this home combines comfort with the perks of a thriving neighborhood. Don't miss out on this perfect blend of luxury and convenience!
Location
State TX
County Bexar
Area 1700
Rooms
Master Bathroom 2nd Level 10X9 Tub/Shower Separate
Master Bedroom 2nd Level 18X14 Upstairs
Bedroom 2 2nd Level 13X12
Bedroom 3 2nd Level 12X10
Bedroom 4 2nd Level 12X11
Bedroom 5 Main Level 11X10
Living Room Main Level 23X25
Dining Room Main Level 10X12
Kitchen Main Level 16X12
Interior
Heating Central
Cooling One Central
Flooring Laminate
Heat Source Electric
Exterior
Parking Features Two Car Garage
Pool None
Amenities Available Pool, Tennis, Clubhouse, Park/Playground, Sports Court, Basketball Court
Roof Type Composition
Private Pool N
Building
Foundation Slab
Sewer City
Water City
Construction Status Pre-Owned
Schools
Elementary Schools Tradition
Middle Schools Heritage
High Schools East Central
School District East Central I.S.D
Others
Acceptable Financing Conventional, FHA, VA, Cash, Investors OK
Listing Terms Conventional, FHA, VA, Cash, Investors OK
Read Less Info
Want to know what your home might be worth? Contact us for a FREE valuation!

Our team is ready to help you sell your home for the highest possible price ASAP
"My job is to find and attract mastery-based agents to the office, protect the culture, and make sure everyone is happy! "








